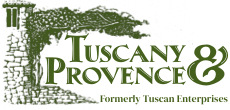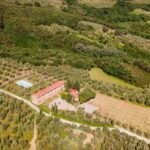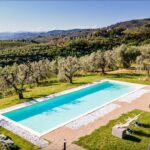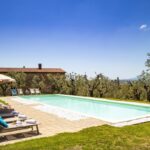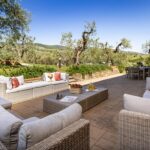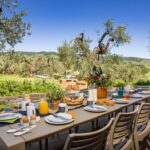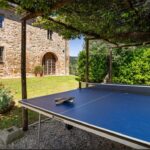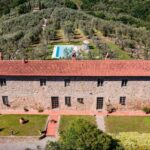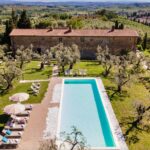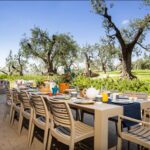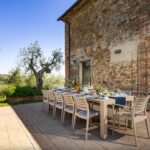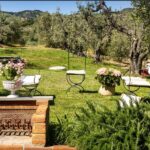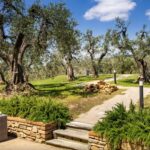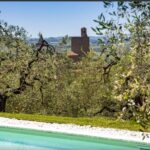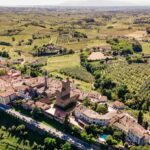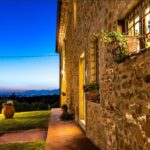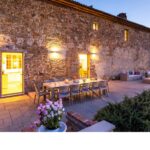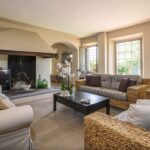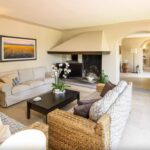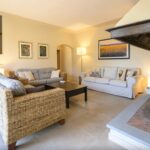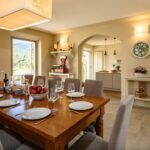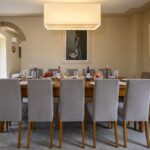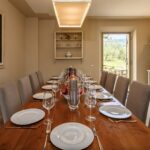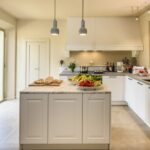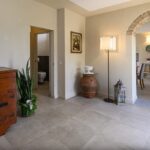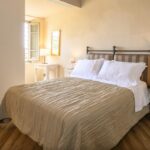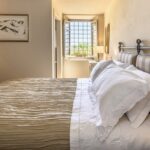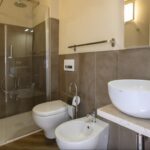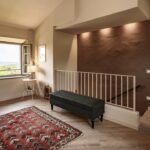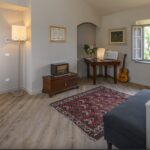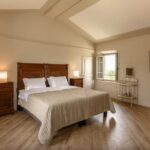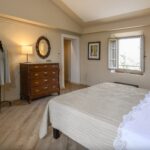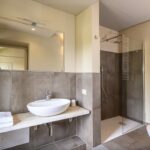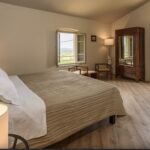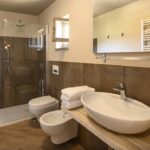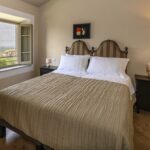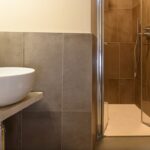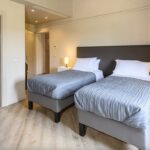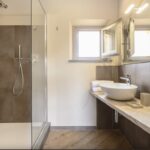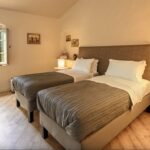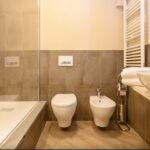Location
Access roads: Paved up to 150 meters from the property entrance
Vinci 1 Km shops and services
Empoli 10 km (train station)
Montecatini Terme 29 km,
Certaldo 29 km,
Pistoia 32 km,
Firenze 35 km
San Gimignano 42 km,
Pisa 58 km,
Siena 76 km
Exterior
The garden of the villa is set within a large agricultural estate with olive trees and vineyards. The garden is characterised by set-up outdoor areas surrounded by borders of aromatic herbs and colourful flowers, all protected by expanses of centuries-old olive trees. With access from the kitchen and the dining room is a stone-paved external zone with the outdoor dining area and living area embellished by comfortable sofas and armchairs; from here a stone-paved path leads to the swimming pool and solarium area. In front of the entrance is a large parking area for 4 cars, a charging station for electric cars and a gazebo covered by fragrant jasmine.
Open from the last Saturday in April to the first Saturday in October, the swimming pool, set on the crest of the hill, is only 20 metres from the villa in a panoramic position overlooking the borgo of Vinci. The rectangular-shaped pool, measuring 5 x 16 m with a depth of 1.40 m,is lined in sand-coloured PVC. It has Roman steps and interior lighting, as well as an automatic pool cleaning and salt purification system. The paved panoramic solarium is equipped with sunbeds and deckchairs shaded by a sail and there is an outdoor shower.
Interior
The two-storey villa has an area of 400 sq m, lying on a gentle panoramic hill with wonderful views that can be enjoyed from the windows. The house also has various exits to the set-up outdoor areas and to the panoramic swimming pool, which is only 20 metres from the house. The main entrance leads into the focal point of the property with, on the right, the well-lit dining area, connected to the spacious kitchen, the guest bathroom, the pantry/laundry room and the stairs up to the first floor in the east wing. To the left of the entrance, you come to the large living room with TV ( fireplace not in use), a double bedroom with ensuite bathroom and the main stairs up to the first floor in the west wing, consisting of a sitting room and three double bedrooms with ensuite bathroom, while in the east wing are two double bedrooms with ensuite bathroom. On request, the two wings can be connected on the same floor by a door that connects the two bedrooms.
The price does not include:
- electricity when the KW included in the weekly price is exceeded, a KWh charge of 0.40 € will be applied, electricity for electric car charging (€ 0.40 per kWh)
- Tourism tax (€ 0,50 per person per day for the first 6 days. Children under 6 are exempt).
