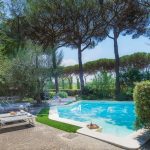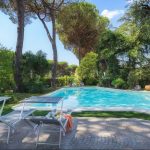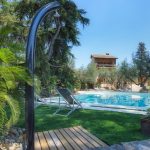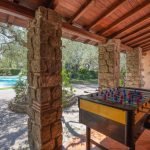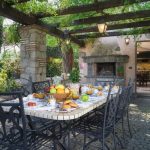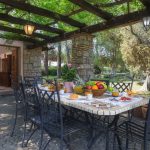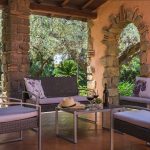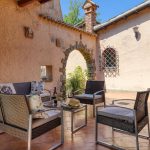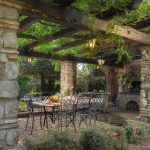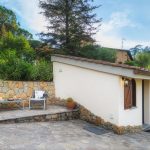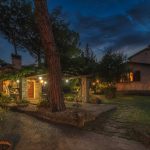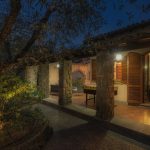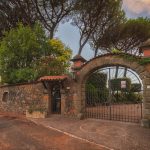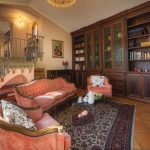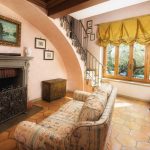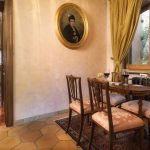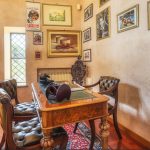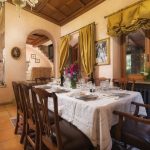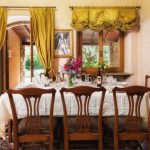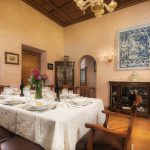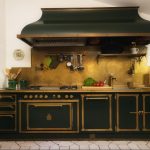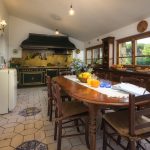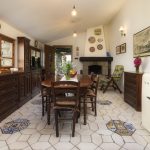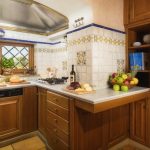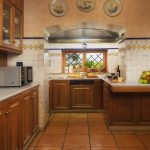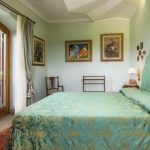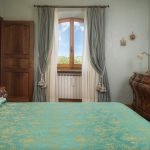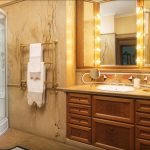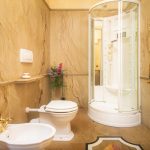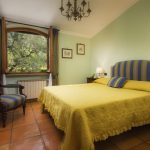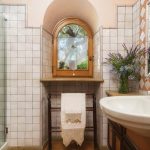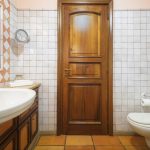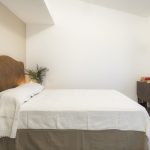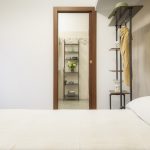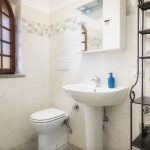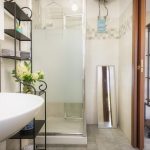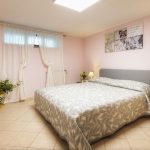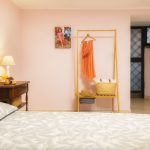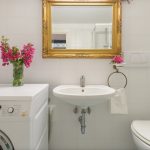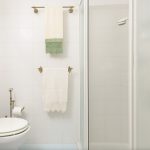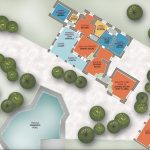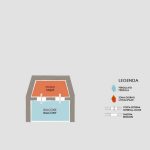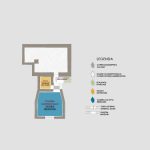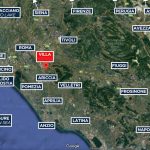Location
Villa Sassone is located in the comune of Ciampino, 4 km from Marino, a lively town with a strong tourist vocation located on the slopes of the Alban Hills which, since olden days, has represented a place of rest and otio for the nobles of ancient Rome, which is just a few kilometres away and can be reached both by car, from the Autostrada del Sole (exits of Roma Nord, coming from the north, and Roma Sud, coming from the south), and by train directly from the Pantanella railway station which is 500 mt from the villa. We are in the heart of the Regional Park of the Castelli Romani, a vast protected area whose landscape is made up of wooded areas, vineyards, olive groves, lake areas, delightful historic town centres and archaeological areas of considerable importance. Its fertile volcanic soil, mitigated by a mild and temperate climate, supports a solid and excellent culinary tradition with the production of numerous typical products, cheeses, extra virgin olive oil and prestigious DOC (Denominazione di Origine Controllata = Controlled Designation of Origin) white wines, that can be tasted in the numerous wineries and fraschette (characteristic places where it is possible to taste wines) located in the territory. Within the area of the Castelli Romani, some of the delightful and characteristic places worthy of a visit are: Frascati with the 16th century Villa Aldobrandini that towers above the town; the town of Nemi which dominates from above its legendary volcanic lake and on whose banks stands the Museum of Roman Ships (where two original examples of Roman ships found on the seabed are kept); Ariccia, artistic treasure of the Castelli Romani for the monumental complex of Piazza di Corte, realised by Bernini and Carlo Fontana, also renowned for its typical fraschette, cheeses, artichokes, pickles and local specialties; Monte Porzio Catone which, thanks to its hilltop location, offers breathtaking views over the city of Rome; the archaeological site of the ancient Latin city of Tusculum and numerous remains of Tusculum villas that belonged to members of imperial families; Castel Gandolfo, known for being the summer residence of the Popes, which also contains, in addition to the Papal palace, buildings of great prestige such as the Church of San Tommaso da Villanova, Piazza della Libertà and the splendid Bernini Fountain (but also for the presence of Lake Albano where, in summer, you can practise water sports and stroll along nature trails); Grottaferrata with the imposing medieval fortification within which stands the Greek Abbey of San Nilo, founded in 1004; a Byzantine monastery of high artistic value, inside which are kept centuries of history, works of art, the library with a collection of precious manuscripts and its original nucleus: the crypt with windows with double iron grates from which the name of Grottaferrata originated.
Pantanella 500 m (train station)
Highways: E80 Grande Raccordo Anulare 7,5 km; Via Appia Nuova 3,8 km
Sassone 1 km,
Ciampino & Marino 4km with shops and services
Castel Gandolfo 6 km,
Lago Albano 7 km,
Grottaferrata 7 km,
Frascati 9 km,
Tuscolo 13 km,
Ariccia 12 km,
Nemi 12,
Roma 20 km,
Tivoli 42 km
Exterior
The park and garden for the exclusive use of guests, completely enclosed by stone walls, chain-link fencing and tall hedges to guarantee privacy, extends over 3000 sq m of rich terrain with shrubs, bushes of herbs, colourful potted plants, palms, pines, larches, cypresses, laurels and olive trees. The garden includes areas of manicured lawn shaded by large maritime pines with stone benches and a romantic well (with closed-off bottom), also in stone. The property is accessed through both a vehicle and a pedestrian gate, past which is the 3-car open-air parking area, at the end of which large stone steps lead to an uncovered terrace with large-barred railing which overlooks the vegetable gardens below (typical of the Castelli area).
Between the parking area and the villa is the ANNEX with a wisteria-covered pergola, dining table, brick-built barbecue and a large, bright and fully-equipped internal kitchen with ornamental fireplace, TV and dining table: perfect for summer meals.
The exclusive swimming pool of Villa Sassone is immersed in the green park, 8 m from the portico of the villa and on the same level as it. The pool is the work of the famous engineer Pier Luigi Nervi, lined in PVC with a travertine edge and with internal lighting, chlorine purification and 5 steps for access to the water. An irregular octagon shape, with a perimeter of 50 m and a surface area of 100 sq m, the depth varies from 110 to 180 cm. The solarium area, paved with cobblestones and illuminated, is equipped with sunbeds, deck chairs and a solar shower. Large maritime pines provide natural shade for the pool and solarium. The pool is open from the last Saturday in April to the first Saturday in October.

