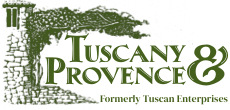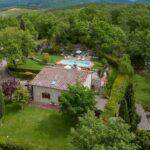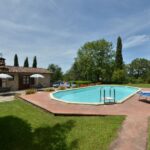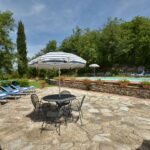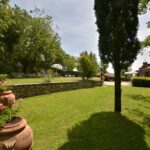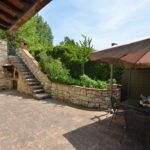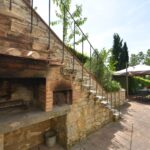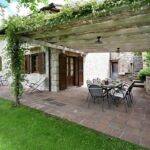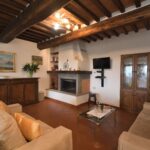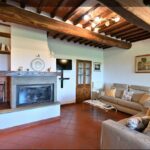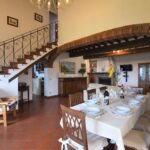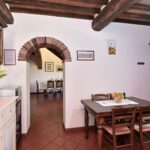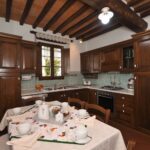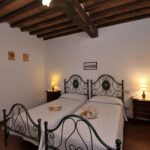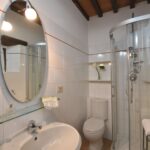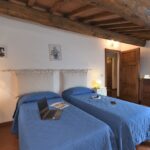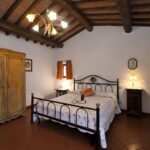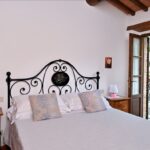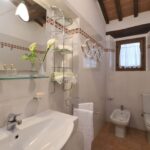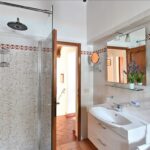The villa is on two levels and has spacious furnished terraces on both the front and rear. There is private parking at the side of the house and private 5 X 10 meter swimming pool at the back. The house has several entrances. At ground floor on the lower level terrace is a niche with wood oven for baking bread and pizza with incorporated barbecue grill. Next to the barbecue is a utilities room with washing machine. This lower terrace is connected to the upper rear terrace by a flight of stone steps.
Main entrance on the lower level is into the spacious living/dining room with large fireplace, satellite TV with DVD, stereo with CD player, WIFI and open staircase leading to the upper floor. Next to the stairs is a passageway opening into the livable kitchen that is complete with gas range, oven, microwave, and fridge with freezer. Through the kitchen is a hallway with doors to a twin bedded room and to a bathroom with washbasin, WC and shower. At the end of this hall is a door to the outside. The stairs in the living room lead up to a hall with doors to two double bedrooms, to a complete bathroom with shower, and to a mansard room with skylight and twin beds. The mansard roof slants from 2.5 meters to 1.5 meters. Both double bedrooms have panoramic glass doors opening onto the upper terrace.
Comfortably furnished in typical Tuscan style, the house has been restored with great care for detail. It offers cotto floors, woodbeamed ceilings and whitewashed walls. There is a baby cot and central gas heating. Gas is payable on consumption during heating season together with firewood.
