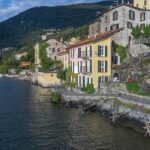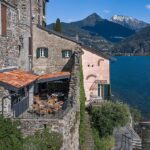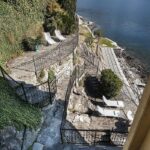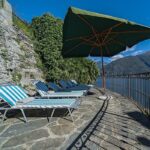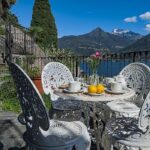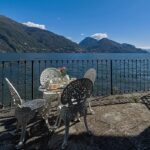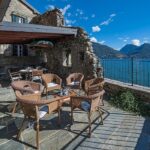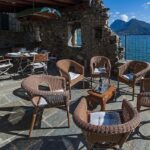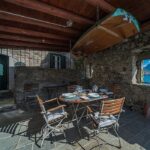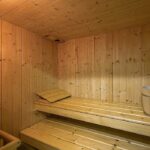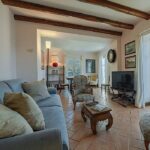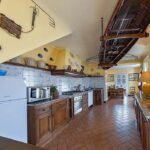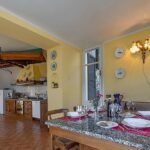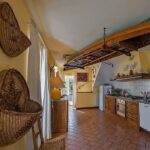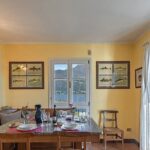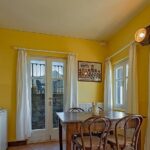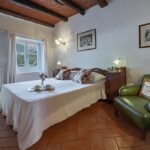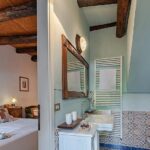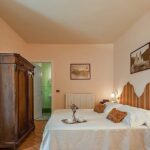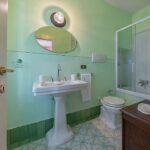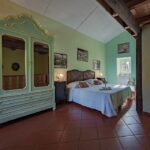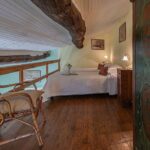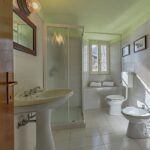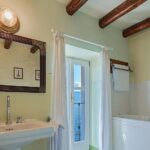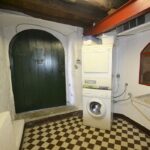Location
located in Rezzonico, a historic borgo of the upper Lario, 40 km from Como, one of the most characteristic and picturesque areas of all Lake Como. A unique place in the world, of endless beauty. Aristocratic villas alternate with small ancient borghi of romantic flavour. Of glacial origin and similar to a fjord, Lake Como is surrounded by high mountains that animate the landscape with inlets, rocky terraces and steep banks that fall straight down to the water. If the lower part offers an architectural and landscape itinerary steeped in history, myths and legends, the upper lake perfumes of freedom: a paradise for sailing and walking at high altitude.
Access roads: Last 250 m are passable only on foot and formed by cobblestones and steps
Santa Maria di Rezzonico 700 m- shops and Services
Menaggio 8 km,
Train station: Colico 30 km, Como 42 km
Como 42
Airport: Lugano 40 km, Milano – Malpensa 92 km,
Parking: It does not have private parking, but there is a public parking at 250 m from the villa. Access roads: Last 250 m are passable only on foot and formed by cobblestones and steps – guests can use the porter service for luggage on arrival and departure.
Exterior
The villa has two beautiful terraces sloping down towards the lake that offer a panorama that is anything but banal, a veritable impressionist painting. On both terraces various relaxation areas have been set up with sunbeds, umbrellas and tables. An additional covered terrace has been organized as a dining area with a modern barbecue.
Patio:
The patio is 20 square meters (215 square feet) large. It is partly shaded by a characteristic wood roof. It is equipped with a table and chairs. Here you will also find a portable barbecue. From the patio you will enjoy an enchanting view of the lake and of the mountains.
Terraces:
The first terrace is 15 square meters (160 square feet) large. It is equipped with a table and chairs. From the terrace you will enjoy a pleasant view of the lake and of the mountains.
The second terrace is 20 square meters (215 square feet) large. You will reach it from the first terrace going up approximately eight stairway steps. It is equipped with chairs, a sun umbrella and sun loungers. From the terrace you will enjoy a splendid view of the lake and of the mountains.
Interior:
The villa is divided into a main unit and a small annex.
Ground level
You will be able to enter the first kitchen from the corridor going down three steps. It is equipped with a five-burner gas cooker, an electric oven, a refrigerator with freezer, a dishwasher, a microwave oven, an Italian-style coffee-maker and an American-style coffee-maker (bring your filters!).
The dining table can accommodate eight guests. From the kitchen three French doors will take you to the first terrace and two balconies with a view of the lake and of the mountains. The room also has two Juliet balconies with a view of the lake.
You will be able to enter the first bedroom from the corridor. The ceiling has characteristic exposed wood beams. The room has a traditional wooden matrimonial bed (160 cm/63 inches, wider than a queen-size bed). The furnishings include an armchair. The room has a window with a partial view of the lake. This bedroom has an en-suite bathroom, equipped with a washbasin, a toilet, a fully enclosed shower and a hairdryer.
1st Level
The living room is paved with terracotta tiles. The ceiling has characteristic exposed wood beams. The furnishings are warm and welcoming. The furnishings include a sofa and three armchairs. The dining table can accommodate six guests. In this room you will find a satellite television (local channels) and a DVD player. From the living room you will be able to enter the balcony with a view of the lake and of the mountains through a French door. The room also has two Juliet balconies with a view of the lake.
The bathroom is equipped with a washbasin, a toilet, a jacuzzi bathtub with shower wand and a hairdryer. The bathroom has a Juliet balcony with a view of the lake. You will be able to enter the bathroom from the living room.
2nd level
The ceiling of the second bedroom is sloped and has characteristic exposed wood beams. The room has a traditional wooden matrimonial bed (160 cm/63 inches, wider than a queen-size bed) and two twin beds (80 cm/32 inches), located on the mezzanine level . The furnishings include an armchair. The room has a window with a partial view of the lake. This bedroom has an en-suite bathroom, equipped with a washbasin, a toilet and a fully enclosed shower.
Annex
The third terrace is 20 square meters (215 square feet) large. You will be able to enter it from the first terrace and from the second kitchen. It is equipped with a table, chairs and a sun umbrella. From the terrace you will enjoy an enchanting view of the lake and of the mountains.
The second kitchen is equipped with a four-burner gas cooker, an electric oven, a small refrigerator without freezer and an Italian-style coffee-maker. The dining table can accommodate four guests. From the kitchen two French doors will take you to the third terrace. The room also has a window with a view of the lake.
You will be able to enter the third bedroom from the kitchen. The bedroom has a matrimonial bed (160 cm/63 inches, wider than a queen-size bed). In this room you will find a satellite television (local channels). From the bedroom you will be able to enter the external stairway with a view of the lake and of the mountains through a French door. This bedroom has an en-suite bathroom, equipped with a washbasin, a toilet, a bathtub with shower wand and a hairdryer.
You will be able to enter the wellness room from the third terrace through an external access. In the wellness room you will find a sauna. Here you will also find a washing machine and a clothes dryer.

