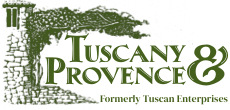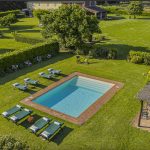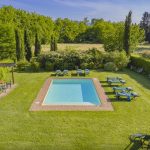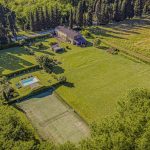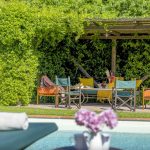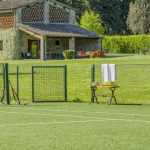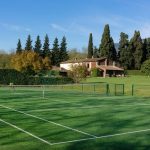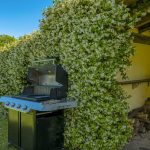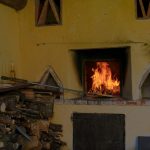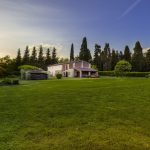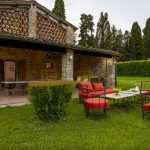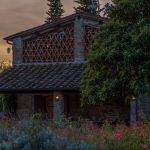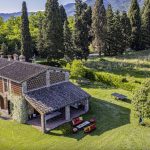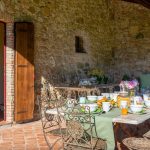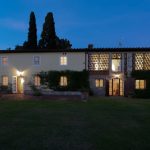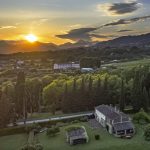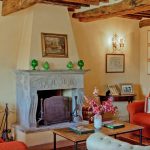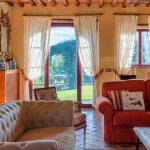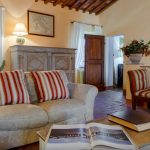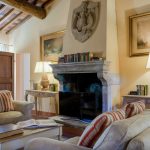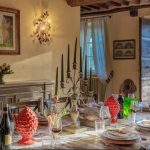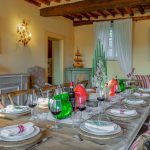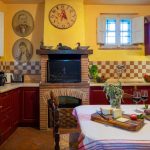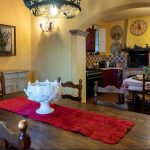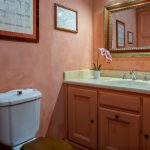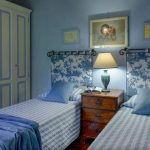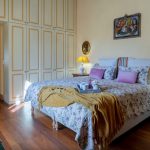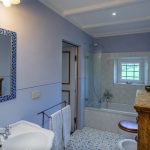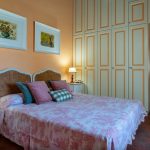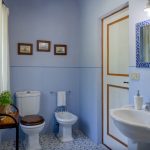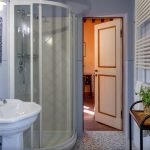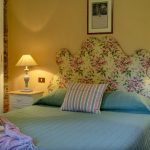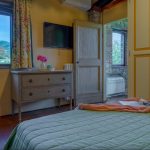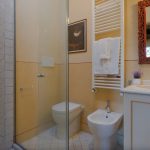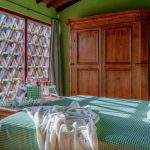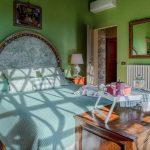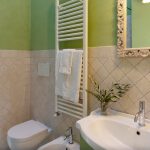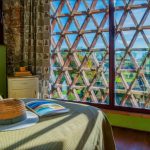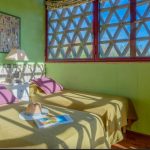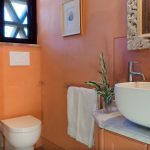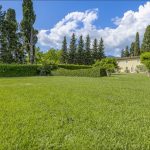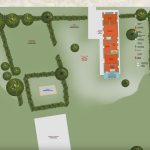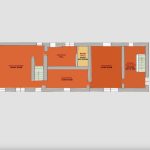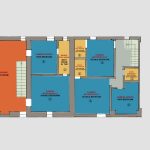Location
Located within the park of Villa Torrigiani an elegant farmhouse typical of the hills of Lucca, surrounded by a large garden bordered by multicoloured essences and with views hard to find for those who love the Renaissance period. The house, once a farm shed of Villa Torrigiani, has undergone skilful renovation and is the ideal place for relaxing in complete tranquillity and exploring one of the most beautiful places in Tuscany and the area of Lucca. Within its exposed-stone casing, alternating with plastered areas and with the typical windows of the former barn covered by the mandolata (typical terracotta lattice wall), coexist materials of Tuscan tradition such as ceilings with wooden beams and terracotta tiles, pietra serena and terracotta floors, and furnished with high-quality pieces and handmade wooden furniture.
Access roads: Unpaved road 300 m
Local shop 600 mt, Supermarket 1 km
Lucca centro 10 km,
Highways: Capannori Highway Entrance (A11) 12 km
Pisa 48 km,
Firenze 95 km,
Forte dei Marmi 45 km,
Le Cinque Terre 95 km,
Montecatini Terme 38 km,
Certaldo 78 km,
San Miniato 58 km,
Greve in Chianti 110 km,
San Gimignano 88 km.
Exterior
The house is surrounded by a well-maintained lush park that extends over level terrain composed of a fully-equipped swimming pool, a synthetic grass tennis court and a small corner dedicated to five-a-side football. The park, mainly lawn, is an explosion of the colours of Mediterranean vegetation that blends with the surrounding countryside and is dotted with typical Tuscan trees such as cypresses, laurels, jasmine and bushes of herbs. The portico outside the French windows of the living area is organised as an outdoor dining and living area. N.B. Please note that photo shoots are usually carried out in spring, therefore the colours and blooms of the gardens, lawns and parks may be different when you enter the villa.
For guests seeking refreshment and relaxation, set in the park is the swimming pool, just a short distance from the house and facing a unique panorama. Rectangular and measuring 5 x 8 m with a depth of 1.40 m, the pool is lined in sand-coloured PVC with the edge in Impruneta terracotta and has internal lighting, salt purification and Roman steps for access to the water. The lawn sunbathing area is equipped with comfortable sunbeds and a pergola for shade. The pool is open from the last Saturday in April until the first Saturday in October.
The Villa provides you with the synthetic tennis court, it is 50 meters from the property and is for your exclusive use. There are 4 tennis rackets available to guests.
Interior
- Bedrooms: 6( 4 double rooms, 2 twin rooms with single beds )
- Bathrooms: 5( 3 bathrooms with en suite shower, 1 bathroom with shower, 1 bathroom with tub, 1 guest bathroom )
The house has two floors connected by two internal staircases, one located in the dining room and the other near the main sitting room. The main entrance leads into the large dining room which leads, on the right, to a small tea room. Continuing on, you come to the elegant main sitting room with ornamental fireplace with the adjacent non-equipped kitchen and access to the external portico containing the outdoor dining and living area. To the left of the entrance is the large fully-equipped kitchen.
Also on this floor is the guest bathroom with a large cupboard containing the washing machine.
The staircase from the dining room leads up to the elegant lounge with comfortable seats, completed by a smart TV and ornamental fireplace. On the right is a double bedroom with ensuite bathroom with shower while on the left are a double bedroom and a twin bedroom sharing a bathroom with tub. The stairs located near the main sitting room lead up to the second sleeping area with two double bedrooms with ensuite bathroom with shower and a twin bedroom with adjacent bathroom with shower.
