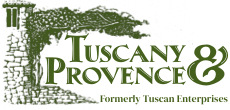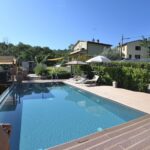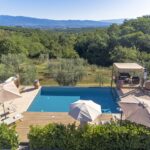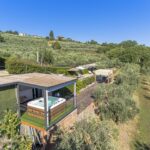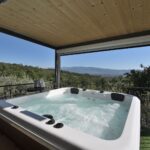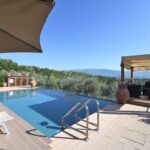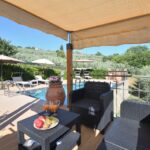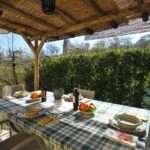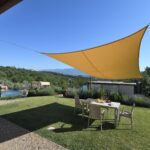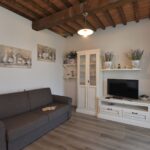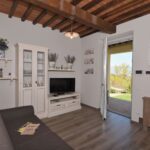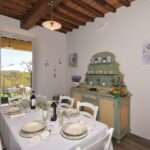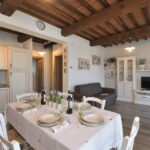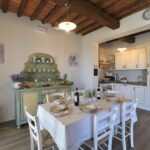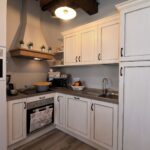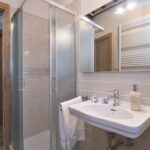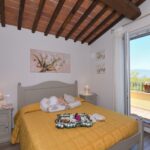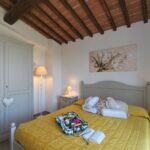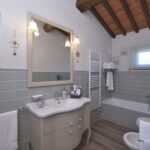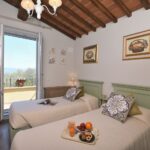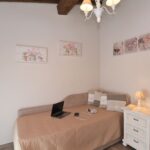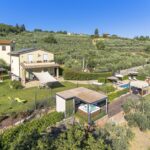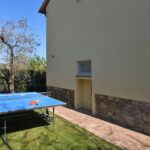Location
Pergine Valdarno 1km some shops, restaurant, bar
Arezzo 20km
Siena 40km
Florence 61km
Rome 22okm
Exterior
lush garden full of fragrant herbs, a view of the distant mountains, and a sheltered terrace for dining al fresco. There’s also a hammock by the pool (8mX4m) and a large flat lawn for lazing in the sun.
Interior
The interior has bright and subtle colour schemes, with comfortable beds and classy décor. A balcony stretches across the first two bedrooms and enhances the views across the valleys and forests. The kitchen-diner with lounge on the ground floor is open plan so there’s plenty of space to socialise.
Ground Floor
Kitchen-Diner with Lounge – Fully equipped kitchen, induction hob with 4 rings, dining table with 6 chairs, sofa, TV.
Bathroom – Shower, bidet, sink, WC.
Laundry Room – Washing machine, sink.
First Floor
Bedroom 1 – Double bed (cannot be converted into twin beds), wardrobe, armchair, French door to balcony.
Bedroom 2 – Pair of twin beds (cannot be converted into a double bed), wardrobe, TV, French door to balcony.
Bedroom 3 – Single bed, wardrobe, desk and chair.
Bathroom – Bathtub with shower attachment, shower unit, bidet, sink, WC.
