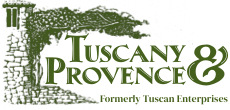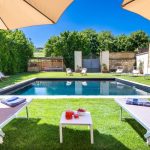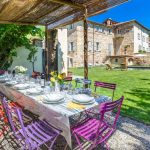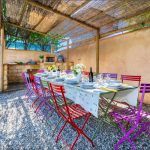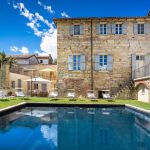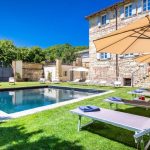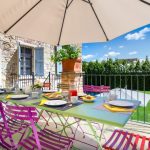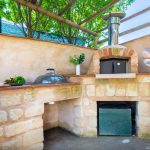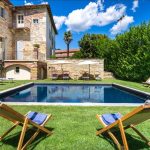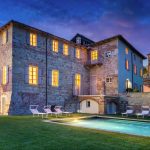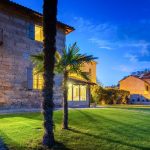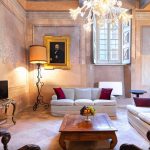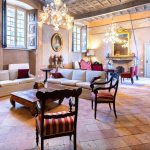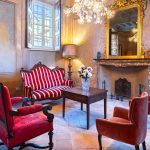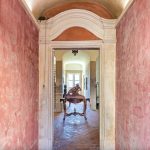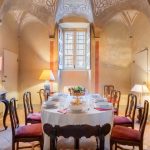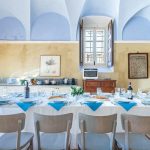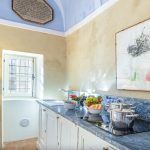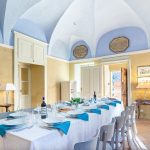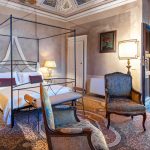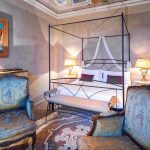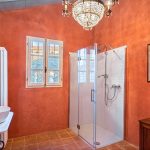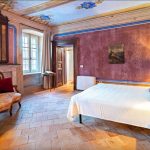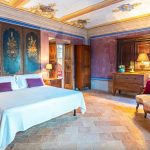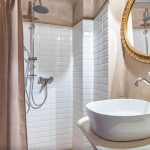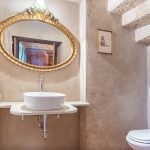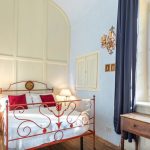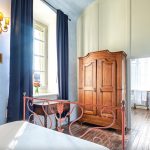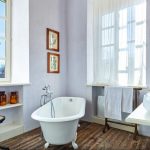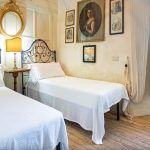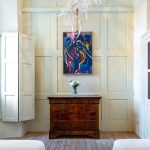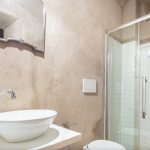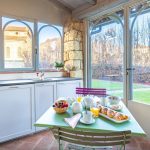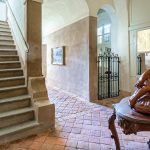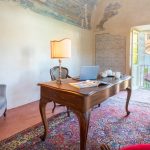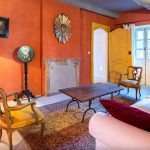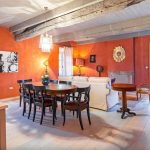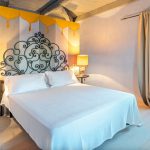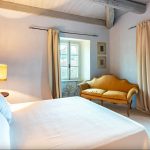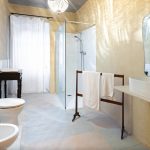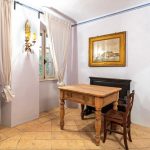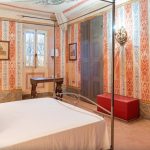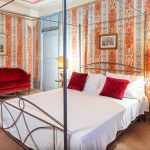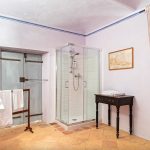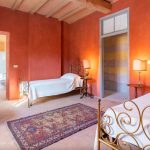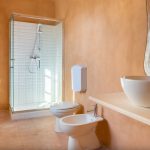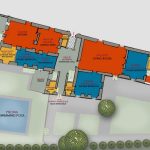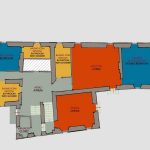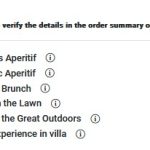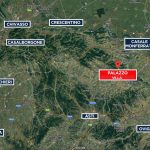Location
Located on the slopes of the old borgo of Ottiglio and can be easily reached by car via the A26 motorway from the Casale Sud exit (21 km), or the A21 from the Asti Est and Alessandria Ovest exits. The train will take you to the Casale Monferrato station (20 km) and then the bus of the 021 line will take you from Casale Monferrato to Ottiglio, just a few hundred metres from the house.
Near the house are countless cooperative wineries and farm estates where you can learn about, taste and buy the fine wines of the area, primarily Barbera del Monferrato Superiore, Malvasia di Casorzo and Grignolino del Monferrato Casalese. Only 7 km away is Moncalvo, a town full of historic buildings with two beautiful squares and ramparts that act as a belvedere with a wonderful panoramic view over the Monferrato hills. Here can be found supermarkets, pharmacies and shops. All main services, including the hospital, can also be found in Asti (26 km), a beautiful place to visit with its towers scattered among districts and borghi, the Baroque of its churches and palaces, the imposing 19TH century porticoes and beautiful glimpses of Art Nouveau style. Here, on the first Sunday of September, the traditional “Palio di Asti” takes place, the first certain historical records of which date back to the year 1275. Turin (80 km) is one of the most fascinating cities, home to palaces and royal residences where famous personages have literally made the history of Italy. Do not miss its Medieval Borgo which is a true open-air museum immersed in the luxuriant greenery of the Valentino Park, close to the river Po and the Egyptian Museum which, for value and quantity of finds, is the most important in the world after that in Cairo. Not to be missed – a visit to the Royal Palace in Piazza Castello before moving on to Venaria Reale, the immense complex of palaces and gardens declared Unesco World Heritage Site in 1997.
Access roads: Paved up to the entrace
Ottiglio 180m – Shops and services
Moncalvo 7km Shops including Supermarket.
Asti 26 km,
Nizza Monferrato 45 km,
Acqui Terme 65 km,
Torino 80 km
Exterior
Once past the pedestrian gate, one’s eye is captivated by the first level of the splendid garden, with the characteristic square swimming pool in the centre of the lawn set up as a solarium area. Facing it is the attractive yellow tufa-stone façade of the house with, in the background, the old bell tower of the parish church of Sant’Eusebio whose origins date back to the 1600s. Protecting what appears to be the representation of a place where time has magically stopped for centuries is a tall hornbeam hedge that ensures privacy for the property.
Adjacent to the lawn-solarium of the swimming pool, twelve steps lead up to the kitchen terrace, arranged with table and chairs for outdoor dining between dips in the pool. Continuing on, another five steps lead up to the second level of the garden where the main entrance to the house is located. Here, among the gravel paths that adorn four large areas of lawn, is the old well which, still today, fulfills the garden’s water needs. Roses and jasmine embellish a large pergola, furnished with tables and chairs, adjacent to a lovely veranda with the fully-equipped kitchen connected to one of the double bedrooms. The colours of the hydrangeas and buddleias complete the picture of this beautiful garden. In the corner at the garden entrance are the wood oven and the barbecue, protected by a canopy of reeds.
With its square shape (7 x 7 m with a depth of 1,30 m) and dark colour of the PVC lining, the beautiful pool integrates elegantly into the orderly geometric context of the large garden. The surrounding lawn is equipped with sunbeds and umbrellas while a nearby flight of steps leads to the kitchen terrace. The internal lighting, when turned on, contributes to the enchanting scenery of the entire complex, providing a magical atmosphere on summer nights. The swimming pool, with chlorine purification, will be available from the last Saturday of April to the first Saturday of October
Interior
- Bedrooms: 7(5 doubles, 2 twins of which 1 with joinable beds)
- Bathrooms: 7(6 with shower, 1 with bath tub. Of which en-suite bathrooms: 4)
Once past the door, a hallway leads to the entrance hall located in the center of the building. On one side you enter the dining room from where you proceed to a twin bedroom with terrace or to a bathroom with shower and then to the adjoining kitchen with its large terrace. From the kitchen you proceed to a double bedroom with en-suite bathroom with tub. On the other side of the entrance hall, you enter the main living room and then proceed to two double bedrooms with ensuite bathroom with shower, the last of which is connected to a veranda where is a second kitchen with direct access to the garden.
Going up the stairs to the first floor, at the end of the first flight is the study and at the end of the second flight is the atrium. On one side you enter a living room with an area equipped for breakfast that separates a double bedroom from a bathroom with shower. On the other side of the atrium a corridor leads to a double bedroom and a twin bedroom with en-suite bathroom with shower and, on the opposite side, to a small room equipped for breakfast and to a bathroom with shower.
