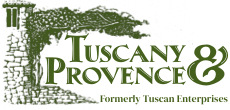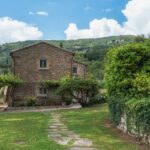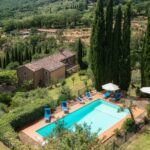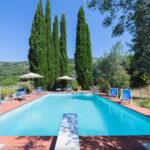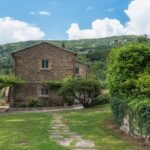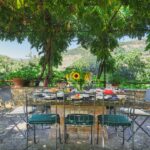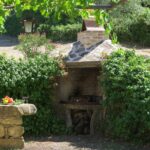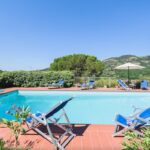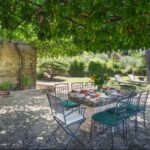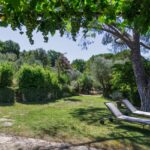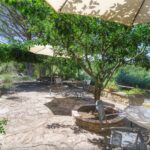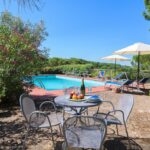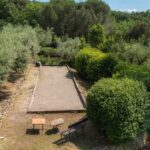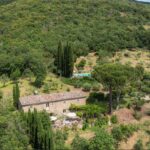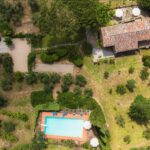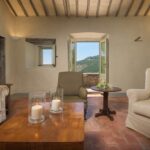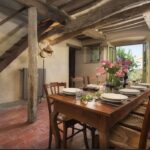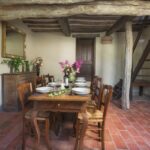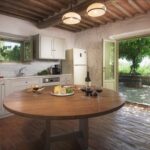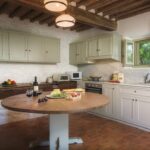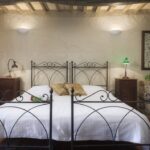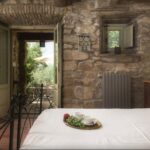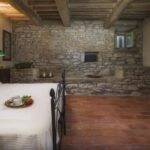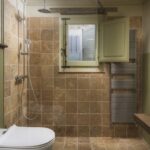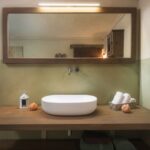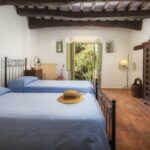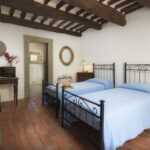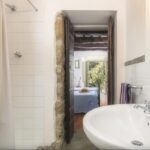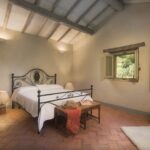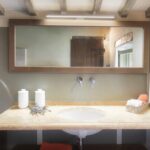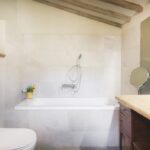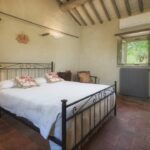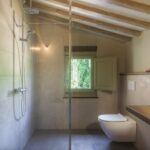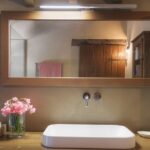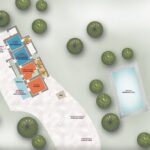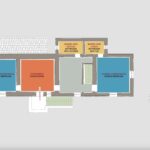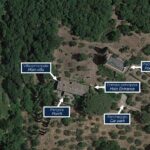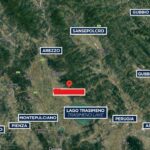Location
Access roads: 1,5 km for partly paved and partly gravel road with a width from 3.50 m to 4.00 not suitable for low or sports cars.
MiniMarket Lunghini 2.8km
Campaccio 3 km,
Cortona 5km
Camucia 5 km (train station)
Terontola 10 km (train station)
Lago Trasimeno 12 km
A1 exit Valdichiana 29 km
Montepulciano 34 km,
Arezzo 35 km
Pienza 55 km,
Perugia 53 km
Siena 80 km
Exterior
One and a half hectares of garden, bordered by large expanses of olive trees along both sides, frame the house with cultivated lawns, enriched with many Mediterranean herbs, lavender, fruit trees, cypresses, oleanders, jasmine and fragrant colourful flowers. Around the house are various cosy areas set up for relaxing, for enjoying a good glass of wine or for eating outdoors: the large panoramic wisteria and vine-covered pergola, with characteristic stone table and chairs, and other areas scattered here and there with umbrellas, tables and chairs and, not far from the kitchen, the brick barbecue. Between the house and the swimming pool is a bowls court, located in a slightly higher position. The property is completely fenced in and just past the manual-opening iron gate is an open-air parking area for two cars.
The completely-fenced, panoramic swimming pool lies on a splendid upper terrace overlooking the hills of Cortona, in a very secluded and tranquil position. About 20 metres from the villa, it is reached by going up a path in the lawn and then up 11 steps to the top with an iron gate. The rectangular pool, measuring 12 x 6 m with the depth varying from 1.20 to 2.80 m, is lined in PVC and has chlorine purification, a diving board and a metal ladder for access to the water. The tile-paved sunbathing area is equipped with sunbeds, deck chairs, small tables, umbrellas, lifesaver and a table and chairs. The pool area does not have night lighting. It remains open from the last Saturday in April to the first Saturday in October.
Interior
The villa has two floors connected by both an internal and an external staircase. Past the entrance door on the ground floor is a big kitchen communicating with the dining room, both connected with the large pergola for outdoor dining. The floor is completed by a double bedroom (with divisible bed) with direct exit to the outside through French windows, a bathroom with shower and a twin bedroom (with entrance only from the outside) with ensuite bathroom with shower. From the dining room, a wooden staircase leads up to the first floor consisting of a large hallway, a sitting room with sofa, armchairs, TV and fireplace (ornamental), with French windows leading directly out to the external staircase. Completing the floor is a double bedroom with ensuite bathroom with tub, another double bedroom and a bathroom with shower. All the bedrooms have air conditioning. The laundry room, with entrance only from the outside, is located on the ground floor next to the barbecue area
