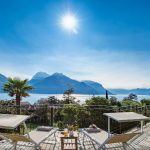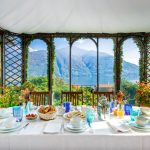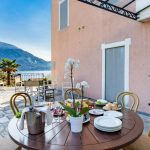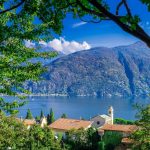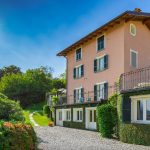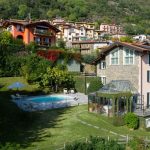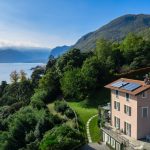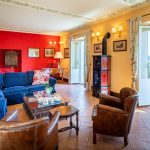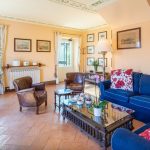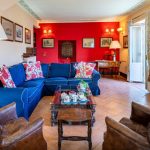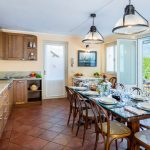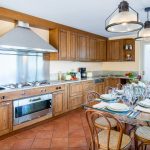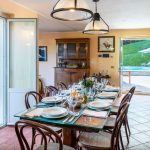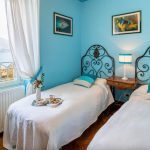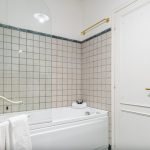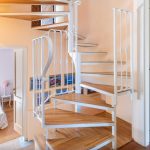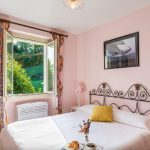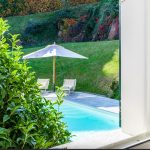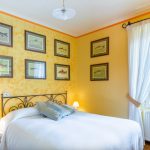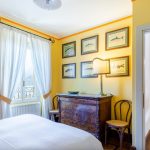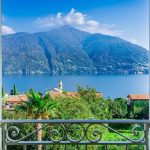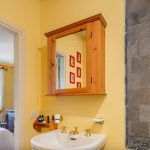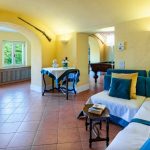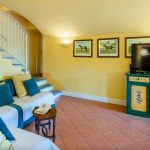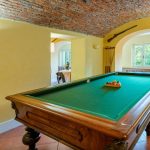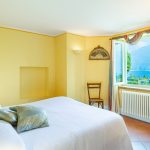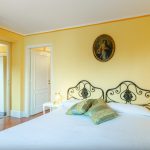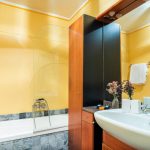Location
Located in Santa Maria Rezzonico, a historic borgo of the upper Lario, 40 km from Como, one of the most characteristic and picturesque areas of all Lake Como. A unique place in the world, of endless beauty. Aristocratic villas alternate with small ancient borghi of romantic flavour. Of glacial origin and similar to a fjord, Lake Como is surrounded by high mountains that animate the landscape with inlets, rocky terraces and steep banks that fall straight down to the water. If the lower part offers an architectural and landscape itinerary steeped in history, myths and legends, the upper lake perfumes of freedom: a paradise for sailing and walking at high altitude.
Access roads: 200 m of unpaved road in good conditions
San Siro 600 m, shops and services,
The stop for the ASF bus C10 Como – Menaggio – Colico line at 300 meters
Menaggio 6 km,
Colico 28 km, Como 40 km (Train stations)
Exterior
The fenced property extends for about 600 sq m, essentially lawn dotted with bushes and trees creating natural shaded areas, on the terraced land sloping down on the left side of the villa. The lawn area with the panoramic swimming pool, adjacent to the ground floor, is completely flat, overlooking the lake and sunny all day long. Flower beds frame the whole garden facing out over the lake. A winter garden used as a dining area is located near the swimming pool and is also connected to the living room. The kitchen on the ground floor opens onto a panoramic terrace set up as an outdoor dining area with a table seating 8, a wood oven and a barbecue, while in a panoramic position is a relaxation area with sofa and armchairs.
Just a few steps from the veranda, the rectangular pool measures 7,5 x 4,5 m with a constant depth of 1,10 m. Lined in blue PVC which blends in well with the surrounding landscape, it has chlorine purification and two sets of Roman steps opposite each other for access to the water. The pool edge and the solarium area are paved and equipped with sunbeds, director’s chairs and a large umbrella. The heated pool (on request with extra fee in low season) is available to guests from the last Saturday in April until the first Saturday in October.
Interior
- Bedrooms: 4(3 doubles, 1 twin)
- Bathrooms: 3( with tub, 1 with shower e 1 with whirlpool tub. Of which en-suite bathrooms: 2)
Ground Floor
You will be able to enter the family room from the living room going down 15 steps. The ceiling is vaulted. Here you will find a pool table. In this room you will also find a satellite television (local channels) and a DVD player. The furnishings include a sofa. From the family room you will be able to enter the garden with a view of the lake through two French doors. The room also has two windows with a view of the garden.
You will be able to enter the first bedroom from the family room through a corridor. The bedroom has a matrimonial bed (160 cm/63 inches, wider than a queen-size bed), that can be split into twins if requested (please contact our staff in advance to make arrangements). The room has a window with a view of the garden. This bedroom has an en-suite bathroom, equipped with a washbasin, a toilet, a bathtub with shower wand and a hairdryer.
Middle floor
The living room is paved with characteristic terracotta tiles. The furnishings are warm and welcoming, and include some antique pieces. The furnishings include a L-shaped sofa, two armchairs and a desk. From the living room you will be able to enter the terrace with a view of the lake and of the mountains through two French doors. The room also has a window that opens into the veranda.
You enter the kitchen from the living room through an access area. It is equipped with a four-burner gas cooker, an electric oven, an American-style refrigerator with ice-maker, a dishwasher, a microwave oven, an Italian-style coffee-maker, an American-style coffee-maker (bring your filters!), a toaster and other small appliances. The dining table can accommodate eight guests. From the kitchen two French doors will take you to the terrace and the garden. The room has two windows overlooking the terrace.
Top floor
You enter the second bedroom from the corridor. The floor is paved with wood. The room has a matrimonial bed (160 cm, wider than a queen-size bed). The room has a window with a view of the garden. The bedroom is equipped with an air conditioning unit.
You enter the third bedroom from the corridor. The floor is paved with wood. It has two twin beds (80 cm). The room has a window with a view of the lake. The bedroom is equipped with an air conditioning unit.
You enter the fourth bedroom from the corridor. The floor is paved with wood. The room has a double bed (140 cm). The room has a window with a view of the lake. The bedroom is equipped with an air conditioning unit. This bedroom has an en-suite bathroom, equipped with a washbasin, a toilet, a shower and a hairdryer.
The bathroom is equipped with a washbasin, a toilet, a jacuzzi bathtub with shower wand and a hairdryer. The bathroom has a small window with a view of the garden. You will be able to enter the bathroom from the corridor.
The veranda is 25 square meters large. You reach it from the entrance hall. You will find a table and chairs. From the veranda you will enjoy a view of the lake and of the mountains and of the garden.
The price does not include:
- Heating from November to April (€ 17,15/day). N.B. These costs, not included in the price list, will be calculated at the reservation time and due at the balance payment.
- Tourism tax (where applicable)

