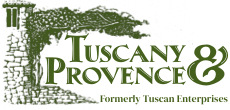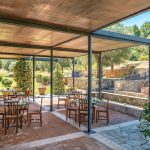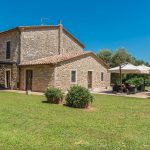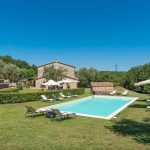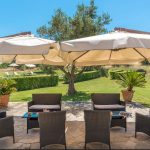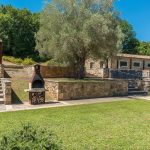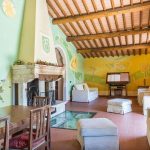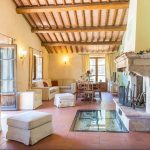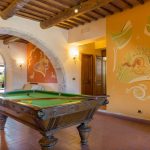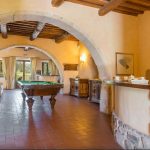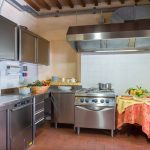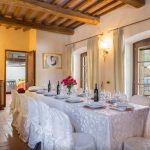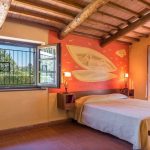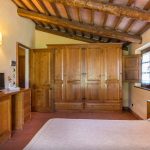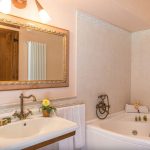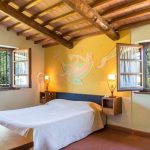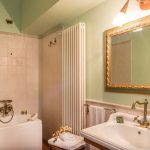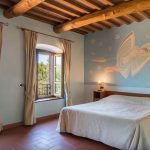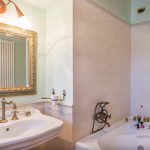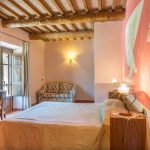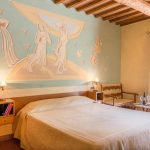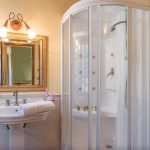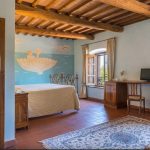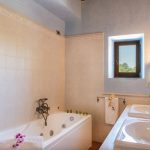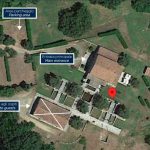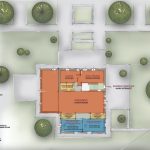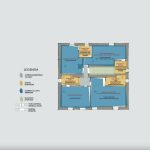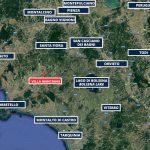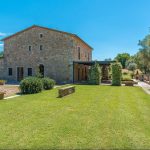Location
Access roads: 2 km of unpaved road
Montemerano 5 km,
Manciano 6 km,
Saturnia 9 km
Capalbio 46 km,(Train station)
Montalto di Castro 49 km, (Train station)
Orvieto 70 km, (Train station)
Grosseto 70 km (Train station)
Highways: From North: A12 exit Rosignano 230 km. From South: A12 exit Civitavecchia 80 km. A1 exit Fabro 90km.
The property, 10 minutes away from Manciano and Saturnia, is located in Le Fabbre and has the undeniable advantage of offering guests a wide choice of activities. There are many itineraries to be followed in this beautiful area, from the cultural, thanks to the proximity of important Etruscan archaeological sites like Sovana, to the eno-gastronomic of the tufo lands, famous for their wines and medieval villages, such as Pitigliano and Sorano, just 30 minutes away, clinging to the side of the rock with their particular structure carved out of tufo stone. It is also an area where you can enjoy the refreshing quiet of the Terme di Saturnia, immersed in a park with maritime pine trees and with the beautiful waterfalls of the Mulino del Gorello. Just an hour’s drive away is the Tyrrhenian coast which includes Monte Argentario, with resorts like Porto Ercole and Porto Santo Stefano from where you can reach the islands of Giglio and Montecristo.
Exterior
The park extends for about 2 hectares, is partially fenced and has a well-kept garden which surrounds the entire house, consisting partly of lawn and partly of small artificial terraces which create a lively and pleasing aspect. Of particular beauty is the wall fountain located in front of the portico, enriched by numerous flower vases, making it the ideal place in which to relax with a good book. On one side of the lawn is the olive grove and, on the other, the woods where guests can immerse themselves completely in uncontaminated nature.
The swimming pool surrounded by a green lawn next to the olive grove, is located at the back of the house, about 20 m away. Visible from the house, it is easily accessible, being located on the same level as the ground floor and can be reached from the living room, from the patio and from one of the bedrooms. The pool, lined in light cyan PVC, is rectangular in shape and measures 12 x 6.50 m, with a constant depth of 1.10 m; access to the water is by ladder and it has chlorine purification. The pool is provided with lighting both internally and externally, sunbeds and umbrellas. The pool is open from the last Saturday in April until the first Saturday in October.
Interior
The house is on two floors connected internally by a travertine staircase.
On the ground floor a small entrance leads into the large dining room, with toilet, which communicates with both the main living room with its fireplace and with a hallway leading to two double bedrooms with divisible bed ,one of each with one single sofa bed, both with en-suite bathroom with hydro-massage tub.
To the right of the main entrance, another hallway leads to the portico furnished with tables and chairs and to the fully-equipped kitchen.
The first floor consists of four bedrooms: one double bedroom with en-suite bathroom with hydro-massage shower, one double bedroom and single sofabed with en-suite bathroom with hydro-massage shower, one double bedroom with en-suite bathroom with hydro-massage tub and one double bedroom with two single sofa bed and en-suite bathroom with hydro-massage tub.
The price does not include:
- Electricity over € 14,30/day (on consumption up to date market prices),
- tourism tax (€ 1,00 per person per day for the first 7 days. Please note that children under 14 years old will not pay)
On Request:
- Extra cleaning (€ 22,00/hour per cleaner), extra linen (€ 15,00 per person), heating (on consumption up to date market prices), firewood (€ 20,00/100 Kg), reduced prices of horse visit of the farm, reduced prices for dinner at the restaurant of the farm
