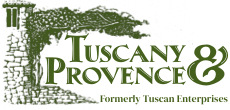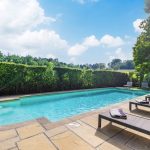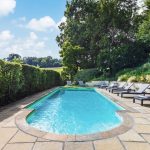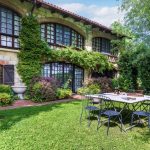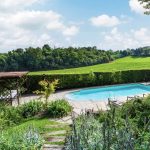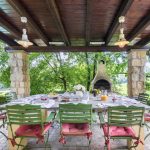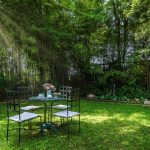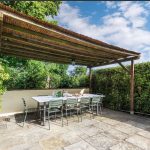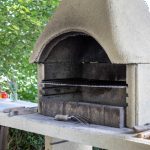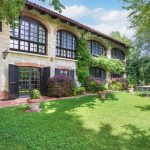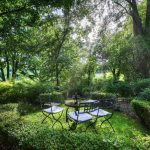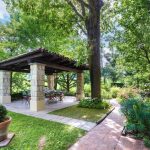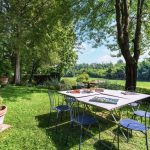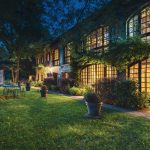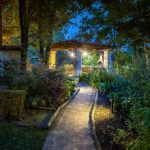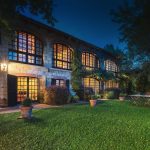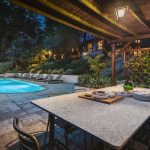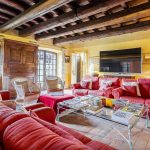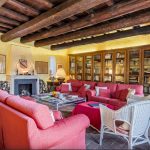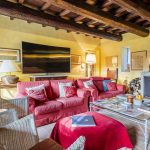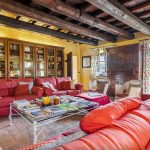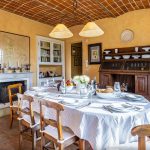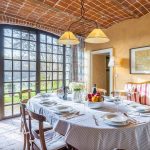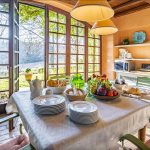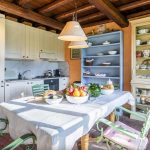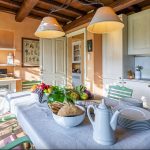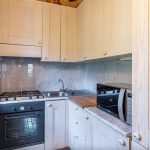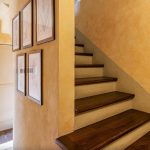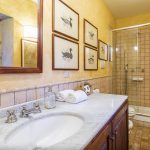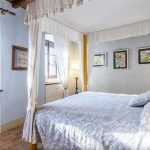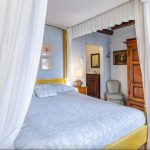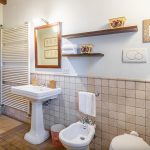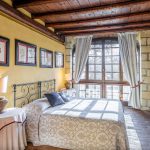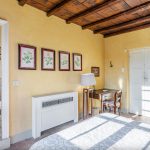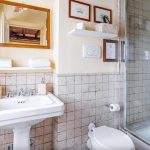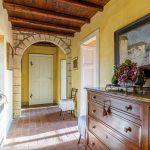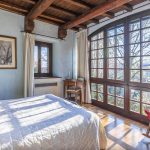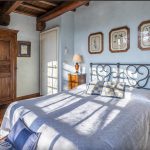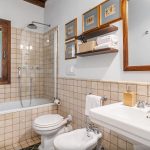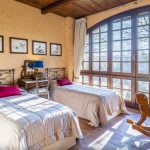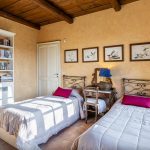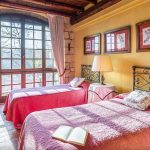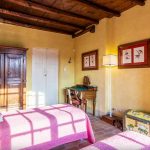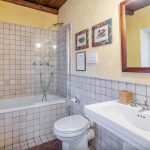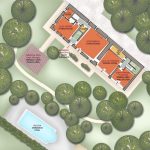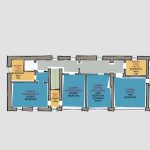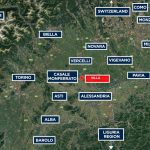Location
Monferrato together with the Langhe and Roero has been, since 2014, a UNESCO World Heritage Site, known as Paesaggi vitivinicoli del Piemonte: Langhe-Roero e Monferrato (Viticultural landscapes of Piedmont: Langhe-Roero and Monferrat). La Costa is located in a discreet, secluded position in the Monferrato area, at the end of a paved, dead-end road and so enjoys total tranquillity in the midst of the countryside, with no traffic.
The village of Terruggia, about 1.5 km from the villa, and reachable on foot, has all essential services, including restaurants, a grocery and a chemist. Casale Monferrato, and its motorway exit, is only 6 km away. With its great beauty and cultural and historical value, the countryside of Monferrato is the ideal place for finding refined traditional products: wines, cured meats, cheeses, meats and, of course, truffles. The seat of the Enoteca Regionale of Monferrato is within the Castle of Casale Monferrato: here on sale you can find fine wines and other quality products including rice, preserves and jams, as well as training courses and tastings; here, too, is the seat of the Centro D.O.C. (Controlled Designation of Origin Centre), the permanent centre of research and documentation on the D.O.C., on the civilisation and culture of wine and on the material and intangible heritage of the territory. Renowned restaurants, wineries and golf courses can be found in the immediate vicinity.
Access roads: Paved road until the entrance
Terruggia 1.5km services inc Groceries, Pharmacy restaurants
Casale Monferrato, and its motorway exit, is only 6 km – all services and large supermarkets
Asti 37 km,
Nizza Monferrato 47 km,
Neive 64 km,
Alba 66 km,
Bra 78 km,
Barolo 78 km,
Torino 100 km
Exterior
The large botanical garden of about 3,500 sq m extends 180 degrees at the front of the villa. To the right is the pond and the small path that leads to the main entrance of the villa and to the large portico with barbecue. The pool area and solarium are in front of the house, at a slightly lower level, and reached down a few wooden steps on the lawn. The garden is flat and enlivened by short paths and relaxation corners equipped with tables and chairs or benches for your moments of peace. In the park are old tall trees, ornamental and flowering shrubs, and, many varieties of roses.
The pool is visible from the villa because it is located centrally to it, about 10 m away, and is on a level a little lower than the park. In a sunny position, it can be reached from the garden from various points, thanks to the paths and wooden steps on the lawn. It is bordered by a hedge on one side, on two sides by the relaxation-solarium area with sunbeds and little tables while, on the fourth side, there is an area with a table and chairs for convivial moments under a shady pergola. The pool measures 10,5 x 4 m, with a maximum depth of 1,40 m; it has chlorine purification, internal lighting and three Roman steps for entry to the water. The pool is available to guests from the first Saturday of May to the last Saturday of September.
Interior
- Bedrooms: 5(3 doubles, 1 twin, 1 twin with joinable beds)
- Bathrooms: 6(2 with shower, 3 with tub, 1 half bathroom, of which en-suite bathrooms: 2)
The pedestrian entrance at the high boundary wall leads into the garden and then on to the main, ground floor entrance to the villa. The villa has two floors.
To the right of the main entrance is the spacious, comfortable living room with ornamental fireplace which leads on to the dining room with marble ornamental fireplace and vaulted ceiling and then to the cosy kitchen with beamed ceiling: all these rooms have large full-length windows overlooking the garden, giving access to it and to the pergola and the swimming pool. There is also a bathroom with shower and a secondary staircase up to the top floor. To the left of the main entrance is the fitness room, with ornamental fireplace and Technogym equipment (elliptical and gym weights), next to the small kitchen and guest bathroom.
In front of the entrance, the main staircase leads up to the top floor with, on the left, a hallway leading to a double bedroom with four-poster bed and en-suite bathroom with tub; to the right of the staircase a brightly-lit corridor leads to a double bedroom with en-suite bathroom with shower, to a twin bedroom with joinable beds, to another twin bedroom and then, at the end of the corridor, to a bathroom with tub serving these two bedrooms. And, finally, a double bedroom, with adjoining bathroom with tub, which can be accessed from the secondary staircase or through the small corridor that connects it to the twin bedroom. The rooms on the top floor, like most of the ones on the ground floor, have ceilings with exposed wooden beams and large full-length windows with a view of the garden and the pool.
