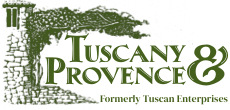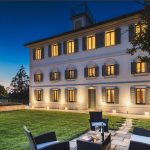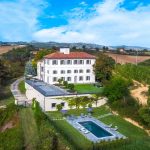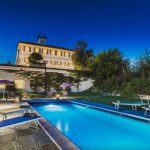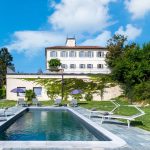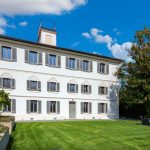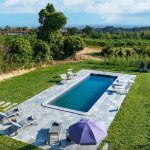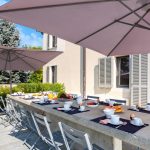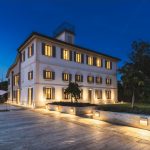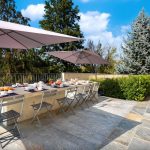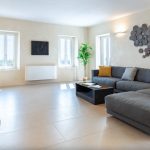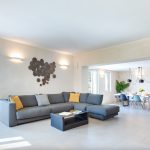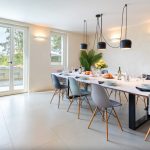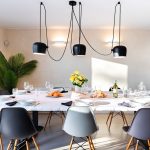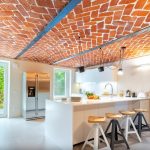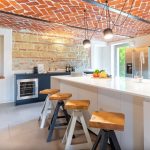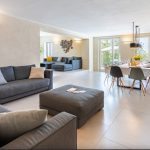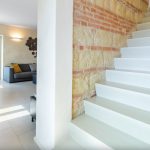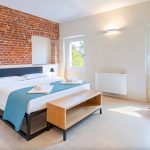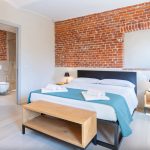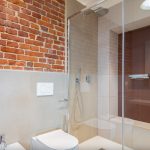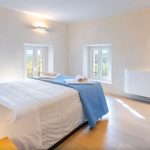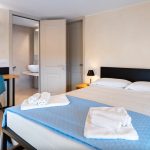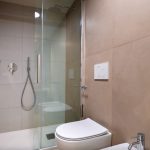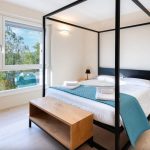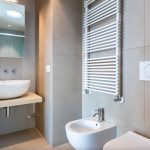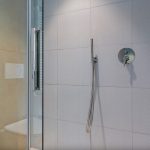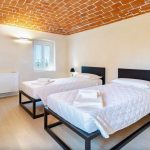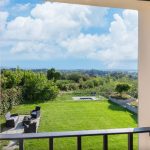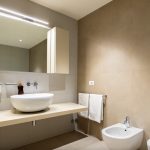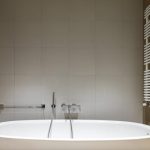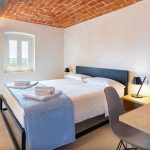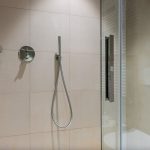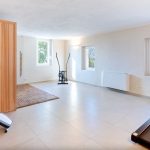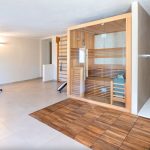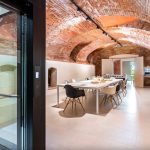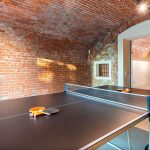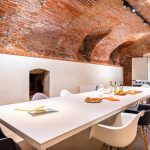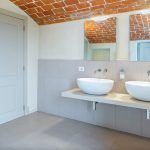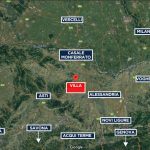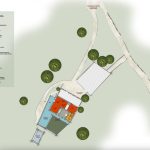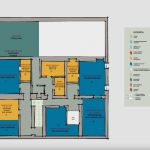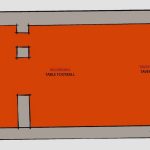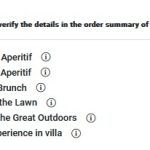Location
Located in the municipality of Lu e Cuccaro Monferrato, a small town in Monferrato which can be easily reached by car. Just 500 m from the villa is the wine cellar in which the wines which still bear the name on their label of the great football player and coach Nils Liedholm, who was the first to fall in love with this corner of Monferrato, have been vinified, stored and bottled since 1985. In the immediate vicinity (34 km) is Asti with its towers scattered among districts and borghi, the Baroque of its churches and palaces, its imposing 19th century porticoes and various beautiful glimpses of Art Nouveau. On the first Sunday of September, the traditional “Palio di Asti” takes place, the first certain historical records of which date back to the year 1275. Just 71 km away is Alba, capital of the white truffle, while 59 km away is Barbaresco, heart of the production of the prestigious red wine of the same name, with the “Tower of Barbaresco”, the largest medieval tower in all of Piedmont and from whose terrace you can see the orderly lines of the rows of vines, interrupted here and there by a castle, an estate or a farmhouse. The imposing castles of the borghi of Serralunga d’Alba and Grinzane Cavour are about 70 km away
Access roads: First provincial road 74 asphalted then Km 1,5 of dirt easily passable for each car
Highways: Motorway A21 exit Alessandria Ovest
Train station: Valenza 22 Km, Alessandria 22 Km, Casale Monferrato 34 Km
Cuccaro Monferrato 3 Km Shops and services
Fubine 5 Km
Asti 34 Km,
Barbaresco 59 Km,
Alba 71 Km,
Barolo 73 Km,
Torino 86 Km,
Genova 100 Km
Exterior
The park, completely fenced with tall trees, extends around the villa for approximately 4,000 sq m of mainly flat or slightly sloping ground. Once past the automatic entrance gate to the property, a driveway leads to the yard on the north side where cars can be parked. On the opposite side the garden spreads over two levels with, on the lower level, the swimming pool surrounded by a large lawn set up as a sunbathing area with sunbeds and umbrellas. A paved path, without architectural barriers and with a spectacular flight of steps, leads to the upper level, where a large lawn adorns the main façade of the villa which faces the swimming pool and joins a large furnished terrace.
The rectangular swimming pool, measuring 10 x 5 m with a maximum depth of 140 cm, offers a good level of privacy. A slightly sloping path, without architectural barriers, allows guests easy access to the garden with the swimming pool, surrounded by a beautiful fenced lawn equipped with sunbeds, umbrellas and outdoor shower. Stone paving around the perimeter of the pool separates it from the large lawn; spotlights around the edge illuminate it and steps placed at two corners facilitate access to the water. The blue polyethylene lining of the pool, equipped with hydromassage nozzles and internal lighting, enhances the clarity of the water with salt purification. The pool is available from the last Saturday in April to the first Saturday in October.
Interior
- Bedrooms: 5(4 doubles, 1 twin with joinable beds)
- Bathrooms: 5(4 with shower, 1 with tub, 1 toilet suitable for disabled persons. Of which en suite bathrooms: 3)
The main door leads into an entrance hall communicating with the open-plan living area, the eat-in kitchen and a large guest bathroom suitable for people with disabilities. In the entrance, a large lift, also suitable for people with disabilities, gives access to the basement room and to the sleeping area on the upper floor which can also be reached by a staircase. The open-plan living area comprises two zones and a dining table with adjacent fireplace that communicates with a spacious terrace and with the large kitchen.
The 16-step staircase and the lift in the entrance lead up to the first floor comprising a fitness room with sauna and shower, 3 double bedrooms with ensuite bathroom with shower, a twin bedroom (with joinable beds), another double bedroom, a bathroom with shower and a bathroom with tub.
The lift in the entrance leads down to the basement with a beautiful vaulted ceiling and exposed bricks, furnished with a large table, chairs, ping pong table and table football. From here you can easily access the outdoor areas and the swimming pool without any architectural barrier.
The price does not include:
- Heating from November to April(€ 40,00/day). N.B. These costs, not included in the list price, will be calculated at the time of booking and due to payment of the balance.
- tourism tax (where applicable)
