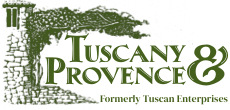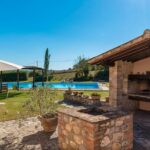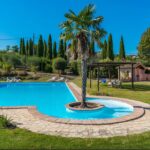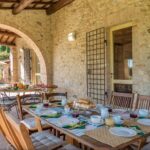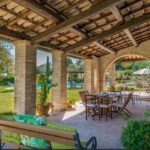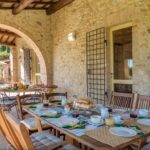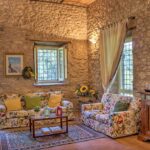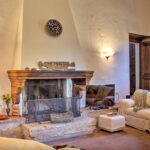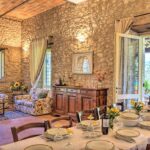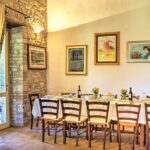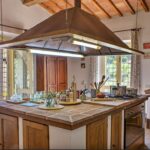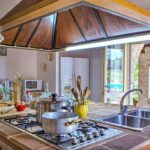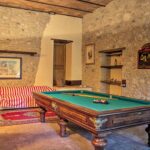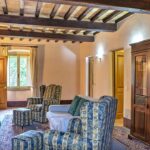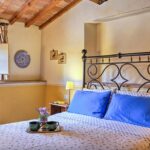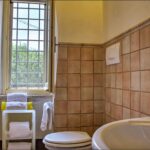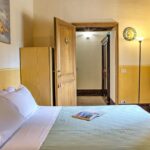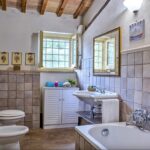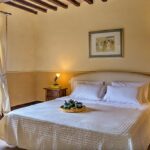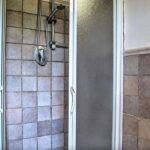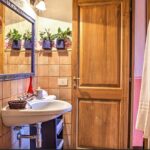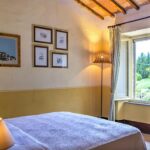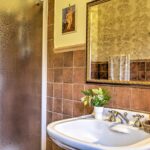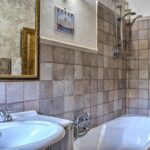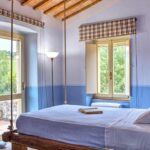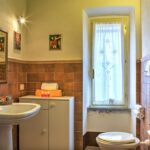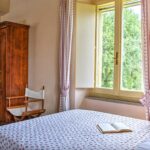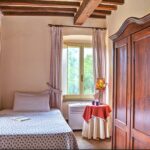Location
Casale Cicognola is located a few kilometres from Massa Martana, in the heart of the most typical Umbrian landscape, 10 minutes from Todi and 45 minutes from Perugia. Thanks to its geographical position, many of the most sought-after Umbrian, Tuscan and Lazio destinations are just a short distance away thanks to the proximity of the E45 highway. The station in Orvieto, which is also an A1 motorway (Autostrada del Sole) exit, is about 50 minutes away. Another motorway exit for Massa Martana is in Orte, about 45 minutes away. Assisi, Spoleto and the Marmore Waterfalls can all be reached in less than an hour and the nearby Sanctuary of Merciful Love in Collevalenza is just a few minutes. It takes about two hours to visit Florence or Rome by car or train. It takes about two hours to visit Florence or Rome by car or train.
Paved road to the gate
Collevalenza 3 Km (closest shops and services)
Massa Martana 5 Km
Todi 12 Km
Terni 30km (RV Train station)
Highway A1 exit Orvieto 40 km
Orvieto 47 km,
Perugia 53 km,
Assisi 66 km,
Lago di Bolsena 67 km,
Lago Trasimeno 70 km
Exterior
The 4-hectare estate, in which the house is located, is fenced and partly covered by an olive grove and a wooded area. The 1000 sq m garden is full of many types of blooms that alternate in the manicured lawn areas around the house and in the pool area. From the entrance gate, a row of majestic cypress trees flanks the driveway to the house and the 5-car parking area. Outside the French windows of both the living room and the kitchen is a large portico with a dining area set up with tables and chairs and, not far off, a brick barbecue and a wood oven.
The large swimming pool is just 5 m from the portico. Rectangular with, in one corner, a particular and beautiful round shape with very shallow water and a palm in the centre, it measures 16 x 10 m with the depth ranging from 1.50 to 2.50 m. Lined in PVC, it has chlorine purification, internal lights, a diving board and 4 large steps and a ladder for access to the water. The large lawn area surrounding it is equipped with sunbeds, deckchairs and a large gazebo. The pool is open from the last Saturday of April until the first Saturday of October.
Interior
From the main entrance on the ground floor, in front of the entrance drive and next to the swimming pool, a large French window leads into a spacious living room with large characteristic stone fireplace and dining area with direct access out to the large portico. The living room leads on to the well-equipped kitchen and to the billiard room. To the left of the entrance is an area with a double bedroom with adjacent bathroom with tub and a double bedroom with ensuite bathroom with shower and, to complete the floor, the laundry room.
At the centre of the entrance hall is a brick staircase leading up to the first floor, consisting of a double bedroom with ensuite bathroom with shower, a double bedroom and a single bedroom with 1.00 m wide bed sharing a bathroom with shower. From the sitting room, furnished with sofa and fireplace, you go on to a suite composed of a large double bedroom, with fireplace and king-size bed and ensuite bathroom with shower, communicating without door between the two bedrooms, with a single room. All the bedrooms are air conditioned.
