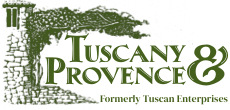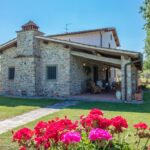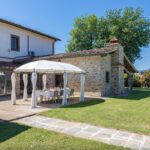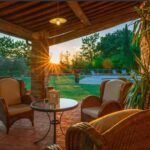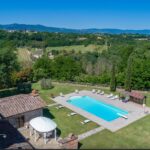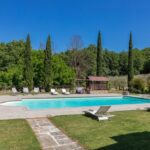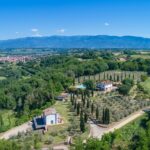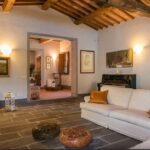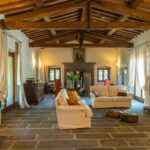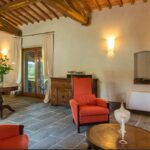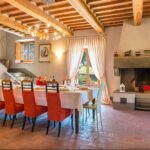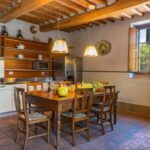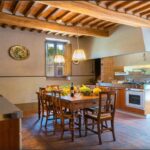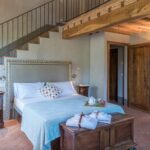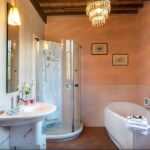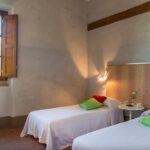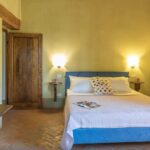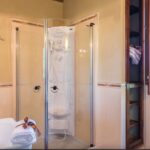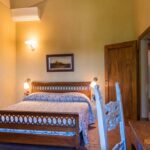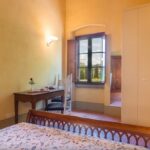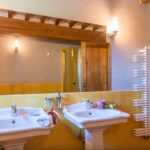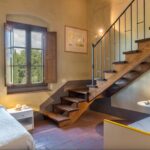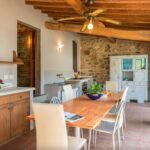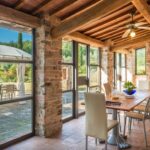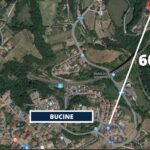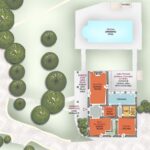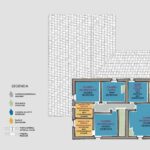Location
Bucine 1,7 km – shops and services plus railway station, Firenze – Arezzo – Chiusi line
Access roads: 400 m of unpaved road (please, proceed slowly)
Arezzo 26 km,
Gaiole in Chianti 27 km,
Radda in Chianti 30 km,
Siena 43 km,
Firenze 59 km,
Montepulciano 63 km,
Pienza 69 km,
Cortona 73 km
Exterior
Your Villa is set in an estate of about 3 hectares with wooded areas and areas cultivated with olive trees that produce an excellent extra virgin olive oil. From the entrance gate a short driveway lined with cypress trees takes guests to a large parking area and, from here, a short walk along stone paving leads to the main entrance and the surrounding areas. The garden around the house, with typical shrubs, borders of herbs and various colourful flowers (geraniums, roses, lavender bushes, aloes and succulents), is a peaceful green oasis in which to better appreciate the calm atmosphere of the Tuscan countryside. In front of the house are extensive olive groves where you can stroll around while at the back are the outdoor living areas: a large stone-paved area with gazebo and set up for outdoor dining which forms a single open environment with the veranda and pool, plus a large well-kept lawn bordered by low hedges. In a brick structure next to the dining area is the barbecue while the wood stove is to be found on the veranda. Next to the main entrance is the stone portico set up as a lounge area with sofas, armchairs and tables.
The pool, easily accessible from the portico and from the veranda, stands in the beautiful garden surrounded by a large area of lawn and bordered by lavender bushes and roses that separate it from the wooded area. About 10 m from the house, access to the rectangular pool is via Roman steps. It measures 14 x 7 m with the depth at the edge 1.40 m and increasing to 2.80 m in the centre. It is lined in PVC, with whirlpool jets on one side, spotlights for night lighting, chlorine purification and hot and cold-water shower. Down a few steps is a changing room, a bathroom and two showers. Around the pool is a pleasant sunbathing area paved in stone and surrounded by lawn areas, provided with elegant sunbeds, deckchairs and a wooden gazebo. The swimming pool is available to guests from the last Saturday in April to the first Saturday in October.
Interior
The house has two floors. The main entrance on the ground floor opens through a French window from the portico into a small hallway communicating with a large welcoming living room on the left, with the study/reading room and with the dining room which is, in turn, connected to the kitchen and to a short corridor (with laundry and bathroom with hydro-massage shower) which ends at the veranda with table and chairs, stone sink, oven and hob. The French window of the veranda (with mosquito netting) opens out to the external dining area, located on the side of the pool. All the ground floor rooms have French windows connecting the interior with the outdoor areas, in particular from the living room leading directly out to the portico and the external dining area. On the first floor is the sleeping area, consisting of three double bedrooms, two with ensuite bathrooms (one with hydromassage shower and tub and the other with hydromassage shower), two twin bedrooms (one with joinable beds) and, finally, a bathroom with hydromassage shower. In one of the double rooms and in one of the twin rooms is a mezzanine with wardrobe area.
