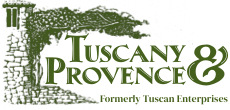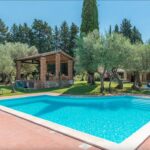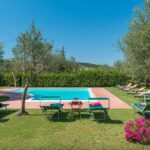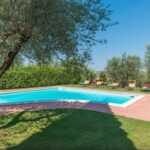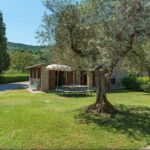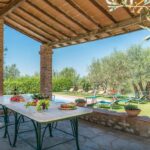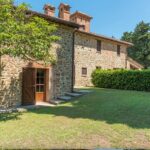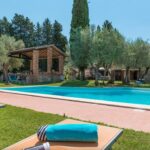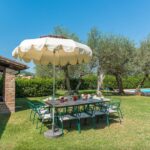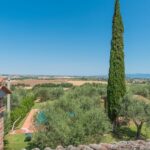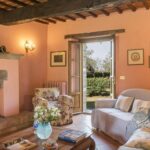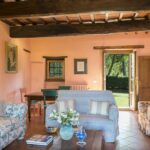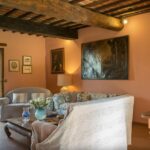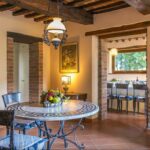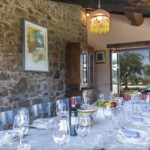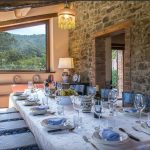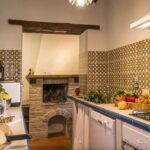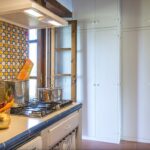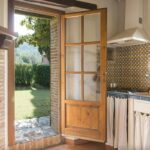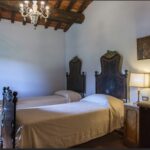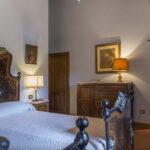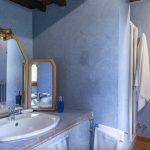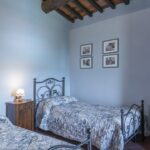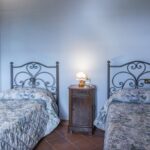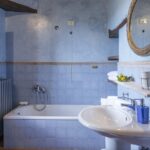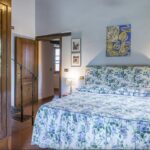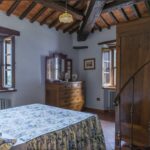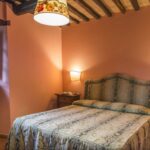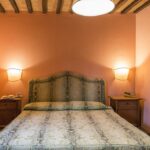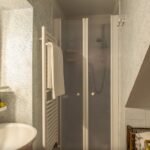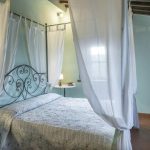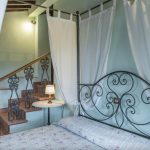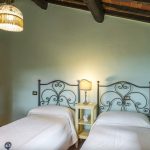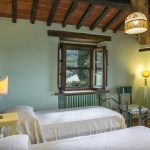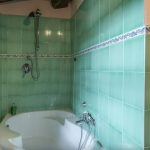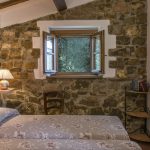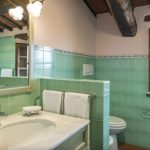Location
Access roads: Paved till the entrance
Paciano 500m – Shops and Services
Chiusi 12 km train station
Castiglione del Lago 13 km,
Città della Pieve 13 km,
Lago Trasimeno 14 km,
A1 exit Fabro 29 km
San Casciano dei Bagni 32 km,
Cortona 32 km,
Montepulciano 35 km,
Perugia 39 km,
Assisi 60 km,
Orvieto 60 km,
Todi 63 km,
Arezzo 79 km
Siena 89 km,
Exterior
Inside the 2-hectare property of woods and olive grove is the large well-tended garden of about 1000 sq m, enclosed with net, mainly lawn with olive trees, cypresses, oleanders and potted plants, that surrounds the house and pool. Relaxing areas have been set up in the back garden which communicate with the ground-floor living area of the house. Here, in addition to a dining area with umbrella, is a large stone gazebo near the pool where you can cool off in the shade and admire the view or prepare alfresco meals as it is equipped with a barbecue. The property is accessed through an wooden gate (located near the main road) which leads, after a few metres, to the parking area near the entrance to the house.
In the most panoramic spot of the garden, bordered by a row of hedges and shaded by the ruffled foliage of the olive trees, lies the exclusive, irregular-shaped swimming pool. It is on the same level as the house, which is about 15 m away, and is surrounded by a large area of plush grass set up with sunbeds and umbrellas. The pool, bordered in stone and lined in PVC, measures 4 x 8 m with a maximum depth of 1.40 m. It has chlorine purification and a solar shower. It is open from the last Saturday of April to the first Saturday of October.
Interior
The price does not include:
- Tourism tax (€ 0,80 per person per day for the first 5 days. Please note that children under 14 years old will not pay)
