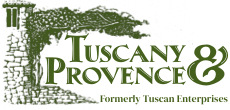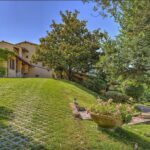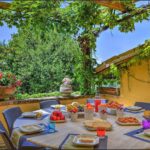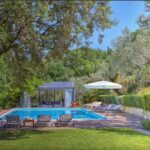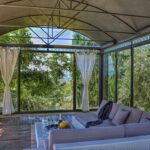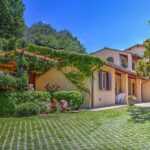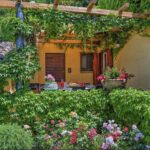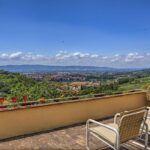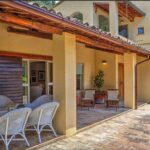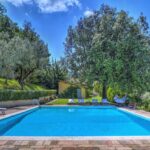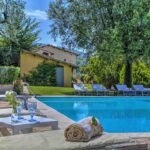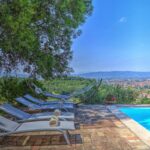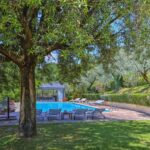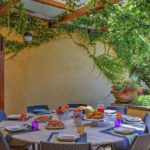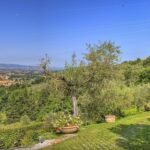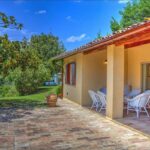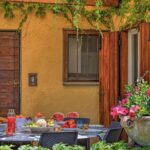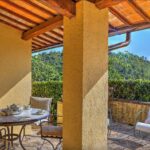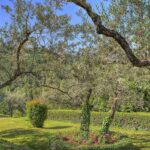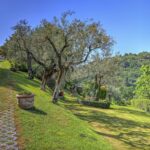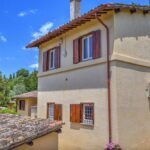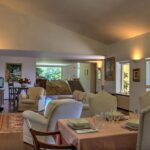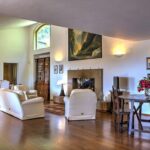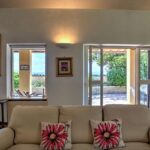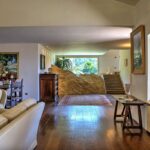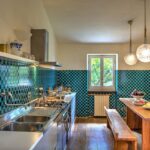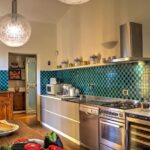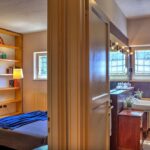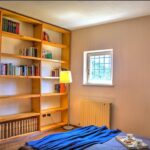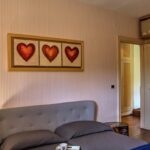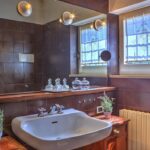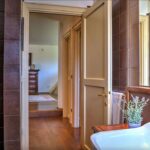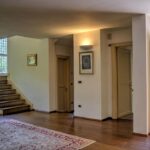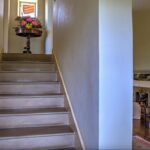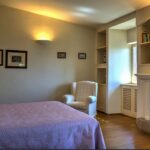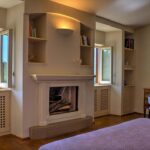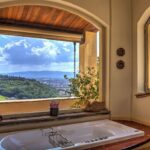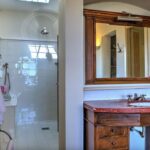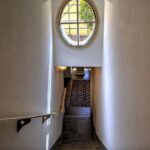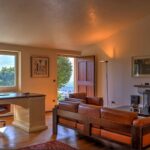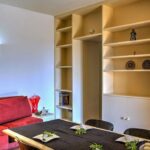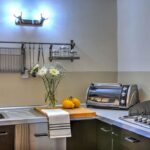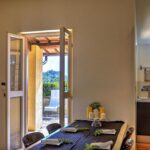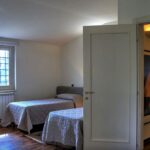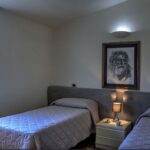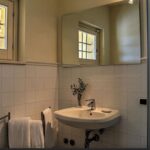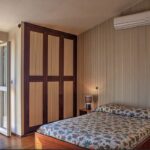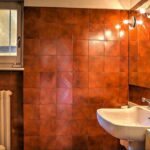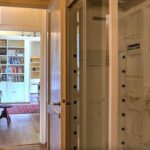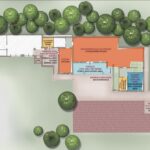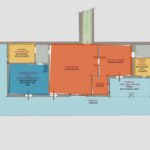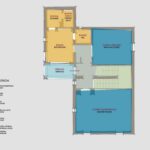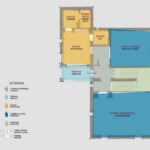Location
Access roads: Paved up to the entrance
San Paolo 700m Bar and Supermarket (open on Sunday morning)
Folign0 2km Shops and Services – train station at 7km
Spello 10 km,
Trevi 13 km,
Assisi 21 km,
Spoleto 29 km,
Perugia 40 km
highway A1 exit Orte 100 km
Exterior
surrounded by a pristine 3,5 hectare park with an olive grove of 700 trees where deer, squirrels, pheasants and even a pair of eagles live in harmony with those staying in this wonderful place. A private tree-lined drive leads to the entrance of the garden proper that extends for one hectare, completely fenced-in and accessed via automatic gate beyond which is a 2-car covered parking area and a garage with a further two spaces continuing up the drive next to the house. The garden is on several levels with terraces paved in antique terracotta and flat areas of manicured green lawn which then follow the natural slope of the hill on which the house was built. Framing the villa are many flowering plants such as oleanders, from which it takes its name, broom, forsythia, a large fragrant magnolia, a Japanese maple, an agave and fruit trees such as figs, plums, pomegranates and lemons, rosemary, holly, laurel and holm oaks. At the ground floor level, in front of the living room, is a characteristic portico with armchairs for moments of total relaxation. Just outside the kitchen, a cool pergola shaded by thick Virginia creeper is the ideal place for alfresco dining with table, chairs and a typical wood oven. A few steps away is a belvedere furnished with sunbeds, armchairs and umbrella ideal for relaxing at any time of the day but especially with a drink to enjoy the wonderful view over the monastery of Colle dei Cappuccini, over the hills covered with olive groves and woods and over all the valley of Foligno which, at sundown, lights up with the warm colours of breathtaking sunsets. From the ground floor you go to an area of soft green grass with a huge holm oak that serves as umbrella for the panoramic swimming pool embellished by a large gazebo in iron and glass set up as a seating area. The lower floor of the house faces out over a long panoramic terrace and a further cool portico with table and chairs.
The pool lies in a panoramic position in the lawned garden at one side of the house that is about 25 metres away. It measures 12,5 x 7 m with the depth ranging from 1,10 to 2,20 m; and the access to the water is via a metal ladder. The sunbathing area is equipped with sunbeds, deckchairs, hammock and a large gazebo in iron and sliding glass panels with sofa and armchairs, embellished by beautiful climbing wisteria and potted lemon trees; it has outdoor lighting, a terracotta-paved floor, a lawn shaded by a huge holm oak and a solar heated outdoor shower. The pool is open from the last Saturday in April to the first Saturday of October.
Interior
The property is on three levels following the natural slope of the hill. From the main entrance on the ground floor, between the portico and the panoramic terrace, you accede to a large living room divided into sitting area with elegant stone fireplace and dining area. The living room leads to the eat-in kitchen with pantry and direct access to the fresh outdoor pergola with table and chairs, wood oven and laundry room. At the end of the living room is a twin bedroom with joinable beds, an adjacent bathroom with shower and a stone staircase leading up to the first floor consisting of the master bedroom with fireplace, panoramic balcony, large dressing room with closets and drawers and a splendid bathroom with tub and shower. Going back down to the living room, an internal staircase leads down to the bottom floor consisting of a brightly-lit sitting room with fireplace and with direct access from the garden as well, a kitchen with dining area and a portico furnished with table and chairs, a twin bedroom with joinable beds and adjacent bathroom with shower, a double bedroom with queen size bed and en-suite bathroom with shower.
