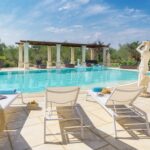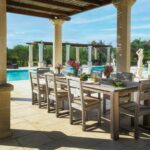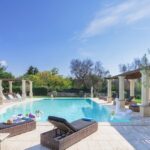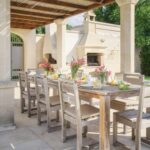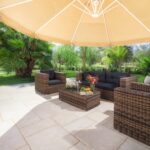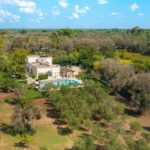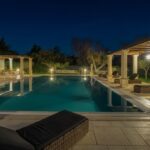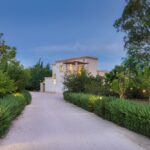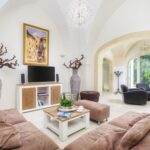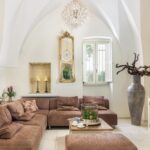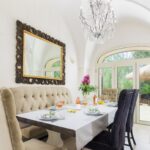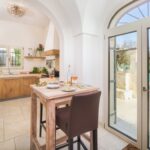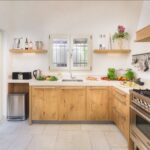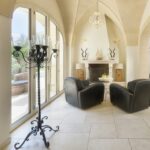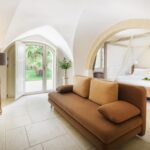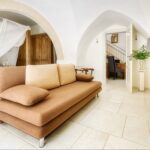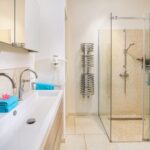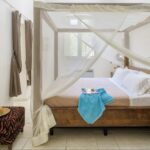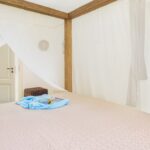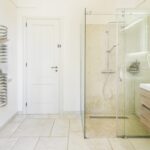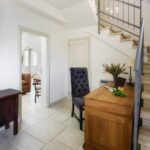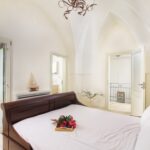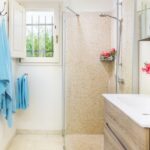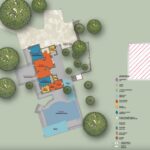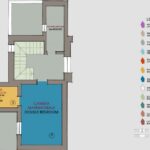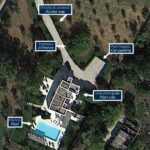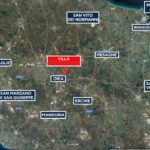Location
Access roads: Paved up to the entrance gate
Oria 2,5 km – shops and services inc train station
Francavilla 9 km,
Manduria 14km,
Ceglie Messapica 26 km,
Ostuni 34 km,
Martina Franca 43 km,
Alberobello 58 km,
Lecce 68 km
Exterior
VillaTerra lies in a setting of lush vegetation that surrounds it for about 12,000 sq m, and includes an olive grove. Once past the attractive automatic iron gate, set in an exposed brick wall, a gravel driveway, adorned with rosemary bushes, leads to the parking area in front of the practical service entrances at the rear, adjacent to the courtyard with orange grove. Going along the stone path that surrounds the house, starting from the parking area, you come to the furnished seating area in front of the main entrance, from where you can admire the vast green expanse of the completely fenced-in property, with many plants including palms, cypresses, olive trees and herb bushes. Continuing around the villa, you come to the swimming pool with a large, paved area and pergolas that provide shade in the sunniest hours. The swimming pool area is completely isolated from the nature behind it thanks to the innumerable olive trees, but it is close to the outdoor dining area along a stone-paved path and under a large rectangular pergola with, next to it, the area with barbecue and wood oven. There is no lack of natural cool shady spots within the property where you can rest in the hot Apulian days.
The beautiful rectangular swimming pool, near the set-up areas and the villa, measuring 7 x 14 m with a constant depth of 1,60 m, has chlorine purification and 5 large semicircular stone steps for access to the water. The large stone-paved sunbathing area is surrounded by fragrant ornamental plants and olive trees, affording privacy from the areas around the house. Around the pool are large comfortable sunbeds, as well as an elegant patio for relaxing in the shade. Completing the area is a hot and cold water shower and a nearby bathroom with shower. The pool is open from the last Saturday of April until the first Saturday of October.
Interior
The main entrance to the 177 sq m, two-floor villa leads into the living area and the elegant dining area which extends outside thanks to a furnished shady corner with dining table, ideal for outdoor lunches and dinners. Immediately to the left is a living room with large sofas and a stone archway that separates it from a small sitting room with ornamental fireplace. Adjoining it is a corner ideal for smart working, right next to the master bedroom with sitting area and access to the garden, served by a bathroom with shower. The ground floor is completed by a spacious kitchen, a guest bathroom, a laundry room and a double bedroom with ensuite bathroom with shower and access out to the external sitting area. An internal staircase leads up to the top floor composed of a double bedroom with bathroom with shower and access out to a small terrace with a view of the property and surrounding countryside.

