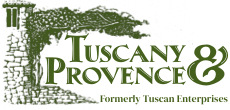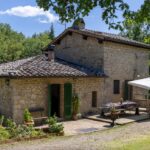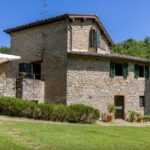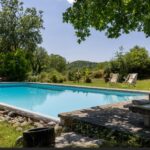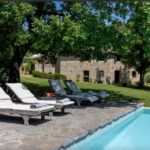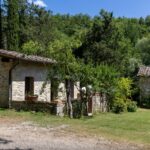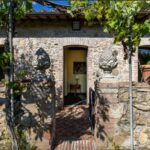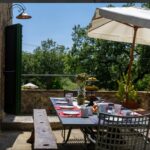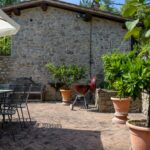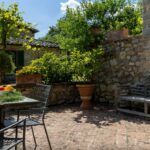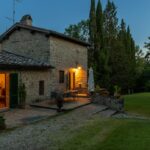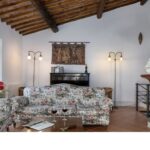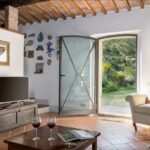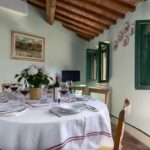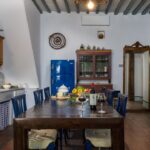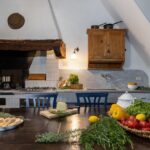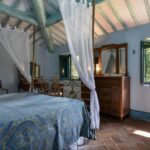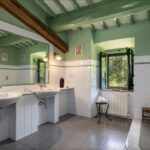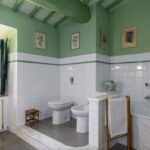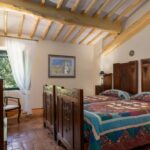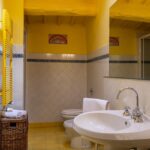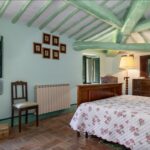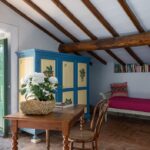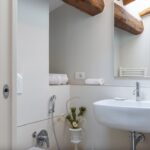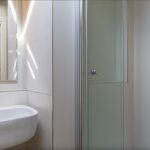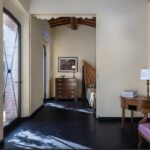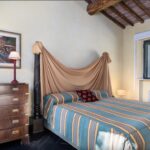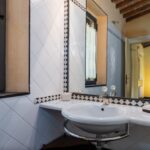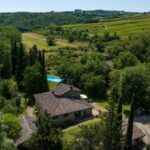Location
Access roads: 1 km unpaved road
Pianella 5 km – shops and services
Gaiole 15 km,
Siena 16 km
Firenze 88 km
Exterior
Surrounded by cypresses and tall trees such as oaks and holm oaks which delimit, protect and shade the property. The property is spread over approximately one hectare of land. A large lawn area enlivened by red and yellow roses, hydrangeas and aromatic herbs adorns the outdoor dining area and the barbecue, which extends over a large terrace next to the annex. The property is accessed via a dirt road leading to the house at the back of which is a parking area.
The infinity pool is located on the same level as the houses and is reached across approximately 40 m of lawn. Rectangular and measuring 12 x 6 m with a depth that varies from 1.50 to 2.50 m, it is lined in light blue PVC and has salt purification, two internal spotlights and an aluminium ladder for access to the water. The pool has a stone border and is surrounded by a solarium paved in Chianti stone and equipped with teak beds, deck chairs and umbrellas. There is a solar shower available. The pool is available from the last Saturday of April until the first Saturday of October.
Interior
The Villa consists of the main house and an annex. MAIN HOUSE. The entrance on the ground floor leads into the kitchen. The kitchen is the central node: it faces the dining room, the corridor to the sleeping area and the one towards the TV room. The corridor in the sleeping area connects several rooms. On one side is a twin bedroom, a bathroom with shower, a bathroom with tub and two other double bedrooms. On the opposite side you access to the attic (via a steep staircase), consisting of reading room with access to a terrace and served by a bathroom with shower. THE ANNEX. Located 20 m from the main house, it consists of a sitting room with minibar, double bedroom and bathroom with hydromassage shower. The laundry room is located in the basement of the main house.
