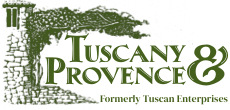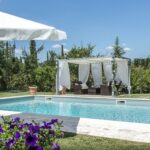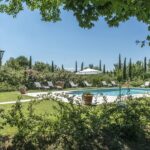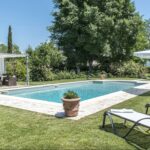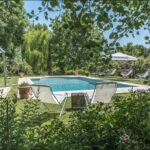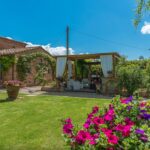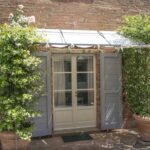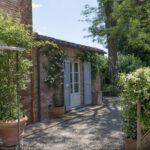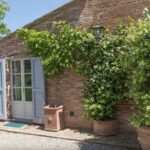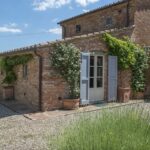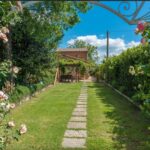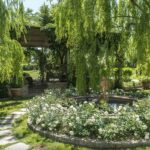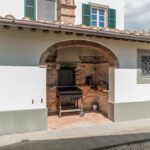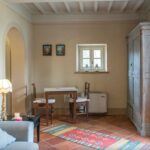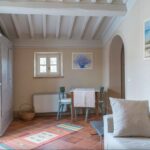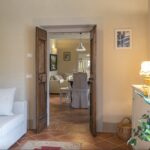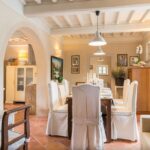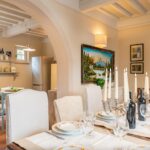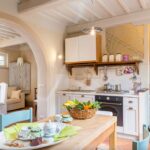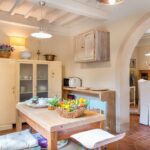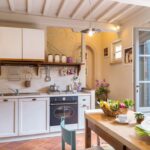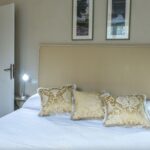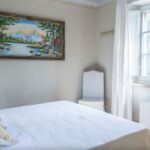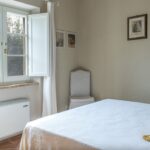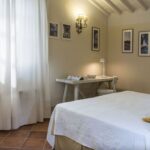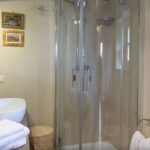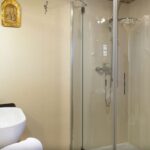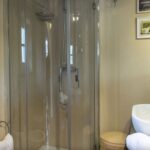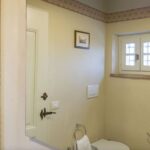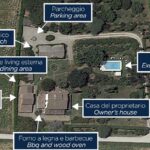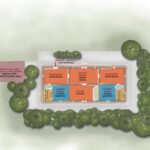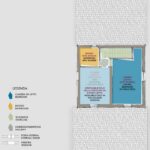Location
Fratta – Santa Caterina 1,5km; shops and services
Access roads: 1 km of paved road
Camucia 6km – extensive service town
Cortona 8km,
A1 exit Valdichiana 14km
Montepulciano 30km,
Lago Trasimeno 26km,
Arezzo 30km
Siena 62km,
Firenze 100km,
Exterior
The entire property, completely fenced-in and protected by a double border of leylandii hedge along the whole perimeter, occupies an area of approximately 1 hectare. From the entrance gate, the driveway, bordered by cypress trees and bushes of lavender and rosemary, leads to the parking area and to the luxuriant, well-kept park. A large grassy area contains the rich and varied orchard, with plums, cherries, peaches and grapevines. Holm oaks, lime and lemon trees alternate with bushes of herbs and climbing roses throughout the garden. On a side of the house, embellished with camellias, rhododendrons and hydrangeas, is a wooden gazebo set up with a confortable sitting area, table and chairs and, close by, in front of the dining room French window, is a wood oven and mobile barbecue. At the centre of the garden, dominated by two majestic weeping willow fringed with white roses, the portico, a large wooden structure surrounded by porcelain vine and set up with table and benches, provides the ideal outdoor living area for sitting in the shade and drinking in the peaceful atmosphere. The wooden structure under the portico, accessible from the outside, houses the laundry room.
Open from the last Saturday in April until the first Saturday in October, the sun-drenched swimming pool, for the exclusive use of the guests, is located in a central area of the park, about 40 m from the house, and reached by four stone steps . The rectangular pool, with stone border, PVC lining and Roman steps for access to the water, measures 5 x 10 m with a depth varying from 0.70 to 1.90 m. It has chlorine purification and an outdoor, cold-water shower. Around the pool, a large lawn area includes the sunbathing area with sunbeds and deckchairs, bounded by plants and abundant blooms and connected by a wooden walkway to a further area of lawn perfect for children’s play. Completing the area a big umbrella and a gazebo in iron covered with climbing roses, set up as a small lounge area with 4 armchairs and a coffee table. There is lighting both inside the pool and in the surrounding area.
Interior
The house has two floors. The main entrance on the ground floor opens into the living room, with sofas and satellite TV, then on to the dining room, kitchen and a further living room. Each room has French windows giving direct access to the garden. On the ground floor are two double bedrooms and two bathrooms with shower. The first floor, reached by stairs in the kitchen, consists of a double bedroom (with divisible bed) and a bathroom with shower.
The price does not include:
- Tourism tax (€ 2,50 per person per day for the first 4 day. Please note that children under 12 years old will not pay)
