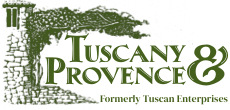Location
Access roads: Paved road up to the gate
Tuoro sul Trasimeno 4 km Shops and Services plus train station at 5km
Cortona 12 km,
A1 exit Valdichiana 30 km
Chianciano Terme 35 km,
Perugia 36 km,
Assisi 59 km,
Arezzo 60 km,
Siena 76 km
Exterior
he 6500 sq m, completely fenced park is characterised by large areas of lawn, splendid old olive trees, hedges and tall trees that surround the houses and pool, interspersed here and there by colourful fragrant flowers. There are comfortable outdoor living areas: in front of the kitchen is the external dining area equipped with a brick barbecue, table, chairs and a large umbrella guaranteeing shade during the hottest hours while the attractive portico of the annex is perfect for enjoying a good glass of wine with friends. In the evening the external lights in various strategic places make the garden seem even more fascinating, both around the pool and in the rest of the property, in short, the ideal place to dine while admiring the enchanting sunsets in the direction of the lake. There are two parking areas, the first, just past the iron entrance gate, with two uncovered parking spaces and the second, behind the pool area and on a lower level, with three covered parking spaces.
The splendid swimming pool, for exclusive use, with a breathtaking view towards Lake Trasimeno, is about 20 m from the main house and 10 m from the annex, up a few steps. Rectangular, with a crescent-shaped side, it measures 16 x 6 m with a constant depth of 1.50 m: Lined in mosaic of various shades of light blue bestowing a fantastic colour on the water, it has a travertine edge, chlorine purification and Roman steps in one corner for access to the water. The stone-paved sunbathing area is equipped with sunbeds, umbrellas, a hot-water shower and there is lighting in the surrounding area. The pool is open and available to clients from the last Saturday in April until the first Saturday in October.
Interior
Villa has three floors. The main entrance opens onto the ground floor with a spacious kitchen, an open-plan dining and sitting room with a splendid brick arch, stone fireplace and Smart TV. The floor is completed by a guest bathroom with shower obtained from an antique wood oven and a convenient laundry room with entrance only from the outside. Two doors give direct access out to the external dining area and to a small terrace. From the sitting room a stone staircase leads up to the first floor, which can also be reached via an external staircase with direct access to a small sitting room with sofa and fireplace. The floor is completed by a double bedroom and a twin bedroom (with joinable beds) which share a bathroom with hydromassage shower. From the sitting room, stairs lead up to the second floor, with slightly sloping ceiling, consisting of a double bedroom and a bathroom with tub and shower.
The price does not include:
- Heating from November to April (€ 40,00 per day). N.B. These costs, not included in the price list, will be calculated at the reservation time and due at the balance payment.
- Tourism tax (where applicable)
