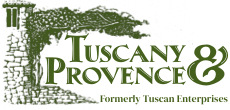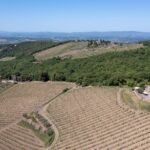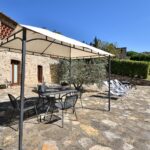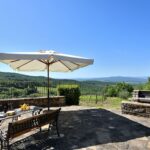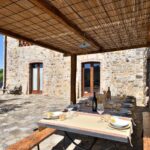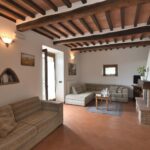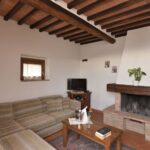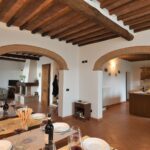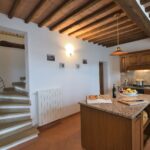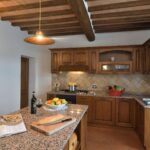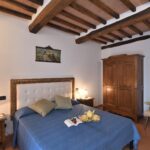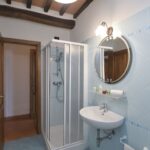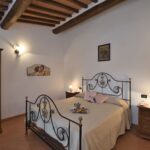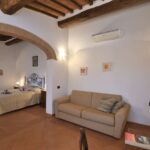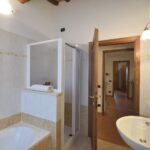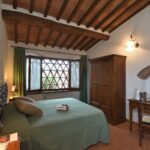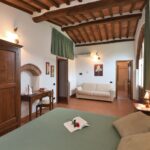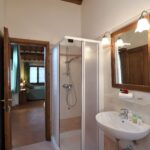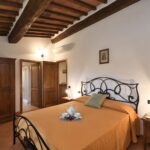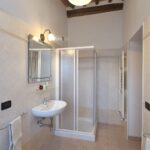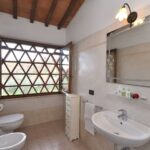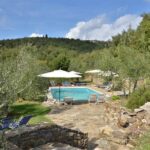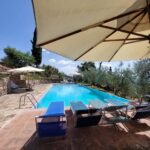The barn is built on the side of a hill and has several entrances. Main access is from the terrace nearest to the parking area. Private entrance is into a spacious living room with fireplace, satellite TV with DVD and CD player. Through an open brick arch in the living room is the dining room, which has glass doors to the side terrace area that is furnished with large table and chairs and is ideal for al fresco dinners.
Another archway separates the dining room from the kitchen, which, in turn, also has glass door to the outside terrace with barbecue. The kitchen is fully equipped with large gas range (6 flames), fan-forced convection oven, dishwasher and fridge with freezer. A door in the kitchen opens into the utilities room with washing machine and washbasin.
In the living room, next to the fireplace, is a hall with two doors: one is to a double bedroom (bed can be divided into twins on request) and the other opens into a complete bathroom with shower stall and window. The bedroom has a door to the rear terrace facing west.
Two short sets of stairs, one from the living room, and the other from the kitchen, meet on a short landing, and from there lead up to the first floor sleeping section of the barn. At the top of the stairs is a landing with two doors, one facing the stairs, one to the right, and a hall to the left with another two doors. The first door opens into the spacious master bedroom with large panoramic arched doors that open onto the north terrace.
The terrace has a secluded niche to one side that is furnished and basically private to this room. Another large window in this bedroom is closed by cross-laid brickwork in full respect of typical Tuscan traditional barn structures. This bedroom has a sitting room area with double sofa bed. The room is enriched by original architectural elements. A door opens onto its complete, ensuite private bathroom with shower stall and window.
The door to the right at the top of the stairs opens into a spacious suite facing east. It has a sitting room/study with double sofa bed, and an open arch that separates this section from the double bed. Across from the door to the suite is a complete bathroom with both bathtub and separate shower stall and window.
To the left, the first door opens into a spacious double bedroom with wrought iron bed, large window opening to the west, and cross-laid brickwork. There is an ensuite complete bathroom with shower stall and window. The second door on the left opens into a double bedroom (bed can be divided into twins on request), large window and complete ensuite bathroom with shower stall.
The house is spacious, comfortable and luminous. The floors are in cotto and the ceilings boast wood beams and cotto tiles. It has central gas heating and gas is payable on consumption during heating season together with Firewood. There is a baby cot and a high chair. Maid service is available on request. WIFI is throughout the structure and also accessible in the outside terraces. The barn has air conditioning which is available on request. The electrivity used for the A/C is measured separately and charged at cost price.
The barn is offered for 10 persons as its basic version and the prices listed are for 10 persons. It is also offered in a smaller version sleeping 6/8 persons. In this version, the doors to two of the upper floor suites are closed and guests then have access to three bedrooms, each with extra beds, and to three bathrooms. The rest of the house living areas are also left open for exclusive guest use in the smaller version. Ask your agency for prices of this version of the house.It is lower than the normal offer for the house in the version for 10. The barn prices for the additional 4 extra beds (in the version for 10/14) are charged at Euros 150 per week per person and are to be added to the price list website listing prices. The same for the 2 extra beds in the version for 6/8 persons.
