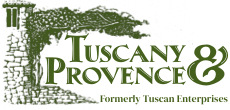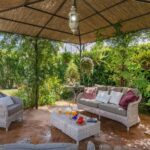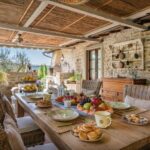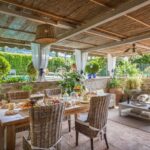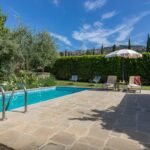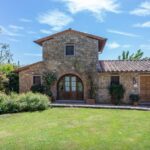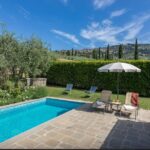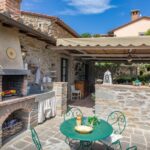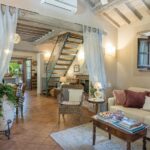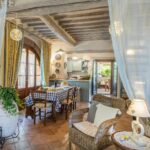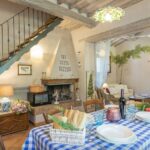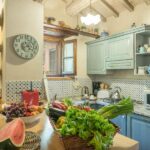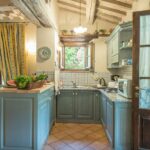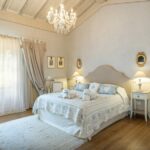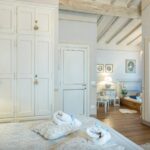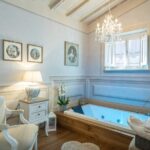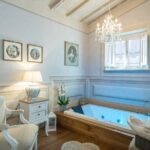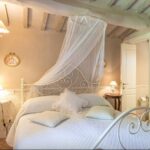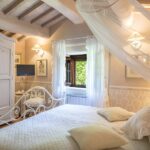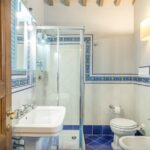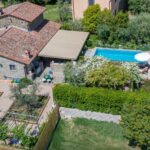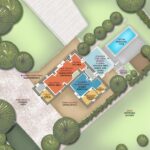Location
Camucia 650 m, Co-Op supermarket, shops, bakery, cafe, restaurants, Train station (on local line to main Florence to Rome line)
Cortona 3 km shops and services
Specialty Alimentari Minimarket Lunghini 5km
Terontola 6,8 km Train stations
Lago Trasimeno 19 km,
Montepulciano 30 km,
Perugia 47 km,
Montalcino 63 km,
Assisi 69 km,
Siena 71 km,
Todi 89 km,
Orvieto 94 km
Exterior
The property covers about 7500 square meters (part of what set up as orchard and vegetable garden at the back of the house). The park surrounding the house is completely fenced in for about 2500 square meters. Just past the entrance gate is a shady pine wood and in this area is present a wood playground for children with swings and a slide. Tall trees of the typical Tuscan vegetation such as cypress, mulberry and olive trees fill the garden which is embellished with a rich assortment of herbs and colourful, fragrant flowers. Outside the French window of the kitchen is a spacious veranda with seating and dining area and a brickwork barbecue where guests can enjoy alfresco meals whilst admiring the beautiful panorama.
The pool is situated in the inner part of the garden and is fenced in on two sides by a chain-link fence and laurel hedge. Situated two metres from the house and veranda, it is on a higher level and is reached by stone steps. The pool measures 7 x 3 m with a constant depth of 1.40 m; it is lined with mosaic tiles and has a ladder for access to the water. The purification plant is chlorine and the pool is illuminated both inside and outside. The 150 metre square solarium area has sandstone paving around the pool while the rest is planted with lawn. Equipped with sunbeds, deckchairs, umbrella and a gazebo in iron with seating area, it is the perfect place for relaxing on sunny days:in the background is the beautiful view of the town of Cortona. The pool is equipped with a solar outdoor shower and is open from the first Saturday of April to the last Saturday in October.
Interior
The house has two floors. The entrance on the ground floor leads directly into the living area with lounge, dining area and full equipped kitchen forming a single open space, connected by a French window to the veranda with the outdoor dining and seating area. The floor is completed by a bathroom with shower and laundry area, a double bedroom with king size bed and amazing hydro-massage bathtub in view (equipped with aroma and chromo therapy), served by a bathroom with hydro-massage shower with chromo therapy and radio. The French door in the bedroom opens to a small outdoor sitting area with two chairs and a table. A wooden staircase leads up to the first floor composed of a double bedroom with en suite toilet.
The price does not include:
- electricity (€ 60,00 per week in low season – € 80,00 per week in medium and in high season), tourism tax (€ 2,50 per person per day for the first 4 days. Please note that children under 12 years old will not pay),
On Request:
- extra cleaning (€ 22,00/hour per cleaner), extra linen (€ 15,00 per person), heating (on consumption up to date market prices), firewood (€ 20,00/100 Kg),
