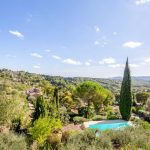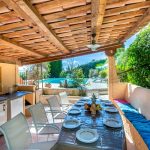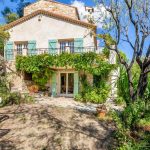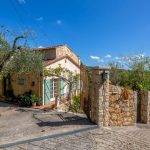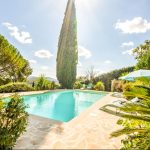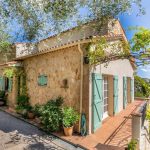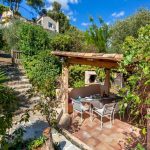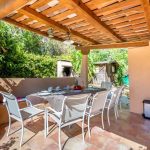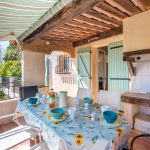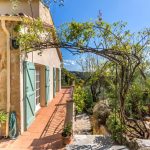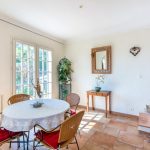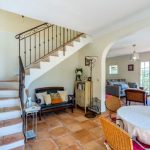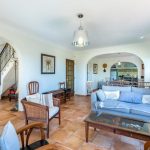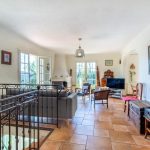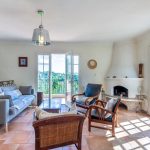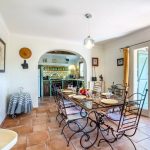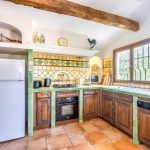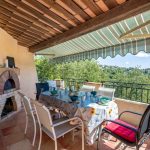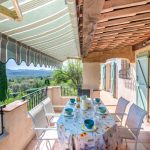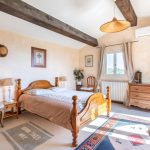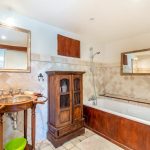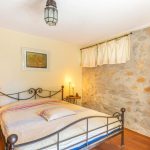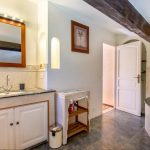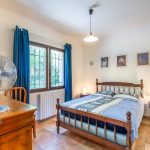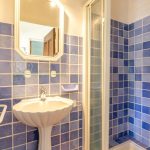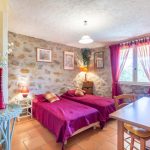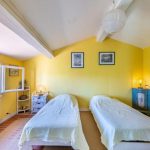Location
Fall in love with Grasse and its surrounding villages as you experience the Côte d’Azur hinterland. As well as the Museé International de la Parfumerie, visit the perfume houses of Galimard, Molinard and Fragonard for guided tours and even perfume-making workshops. Elsewhere, explore the historic winding lanes and come across artisan shops, café terraces and the impressive Rubens frescoes inside Cathédrale Notre-Dame du Puy de Grasse. There’s a lovely daily flower market at Place aux Aires whilst Place aux Herbes hosts the larger twice-weekly market on a Wednesday and Saturday morning.
Nearest supermarket/Restaurant 4km
Grasse 6km
Nice airport 38km
Cannes 20km
Exterior
The villa is embraced by a sprawling, terraced garden spanning 1,750 m2, dotted with a wildlife garden, terrace furnishings and deck chairs, turquoise swimming pool, outdoor shower and, of course, the pool house – which comes complete with a fridge and cooking stove to ensure pool-side dining is as hassle-free as diving into the pool itself.
– Swimming pool (12x6m)
– Large fenced garden
– Pool House with fridge and cooking stove
– Poolside sun-loungers
– Outdoor shower
– Al-fresco dining terrace (sheltered)
– Barbecue
Note : The idyllic swimming pool is unfenced, so please keep an eye on children in the pool area.
Interior
Entering at the ground floor you’ll find the first of five bedrooms, featuring a queen-sized bed, seamless connection to the terrace, an additional room consisting of two single beds, and a separate bath/WC.
First floor has a spacious living/dining area, cosy hearth fireplace, satellite TV and access to the terrace for breath taking panoramic views across the Provençal countryside. The well-appointed open kitchen, equipped with all the modern amenities, is perfect for culinary enthusiasts, whether you’re whipping up a Mediterranean salad or a feast for family and friends. Adjacent is another bedroom with a queen-sized bed. This floor also houses a separate shower and WC for added convenience.
On the second floor, you’ll find two rooms with sloping ceilings. One features two single beds, and the other comes with a queen-sized bed, and a bath/WC. From here you can step out onto the balcony. This floor also includes a separate shower.
Villa Interiors (170m²)
Ground Floor
– Bedroom with French bed (160x200cm)
– Bedroom with two single beds (90x190cm)
– Bath/WC
First Floor
– Living/Dining room
– Open-hearth fireplace
– Open-plan kitchen (including oven, dishwasher, one hot plate, three gas rings, toaster, kettle, microwave, freezer, electric coffee machine).
– Shower
– Separate WC
– Satellite TV
– Bedroom with French bed (160x200cm)
– Bedroom with sloping ceilings, two single beds, AC.
– Bedroom with single French bed (160x200cm), bath/WC, AC
– Exit to balcony
– Shower
– Al-fresco dining terrace (partly roofed)

