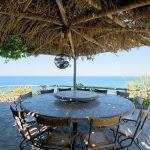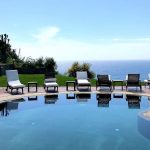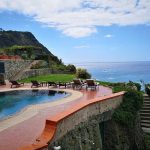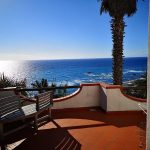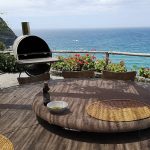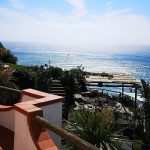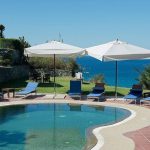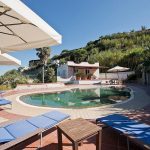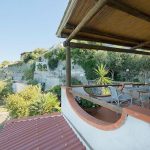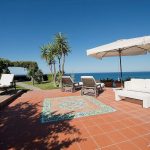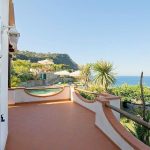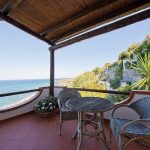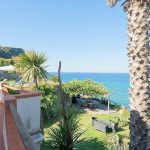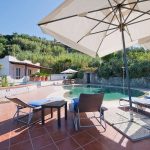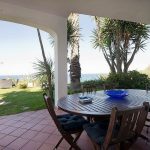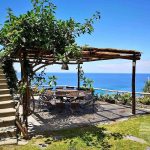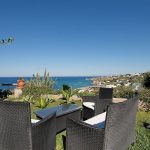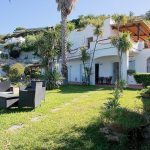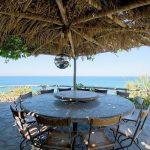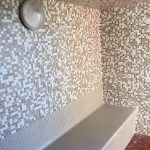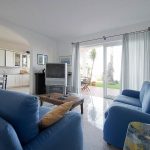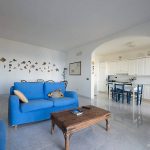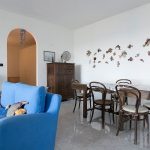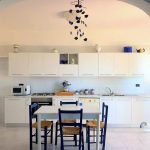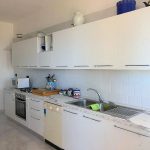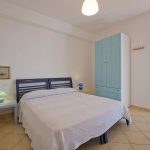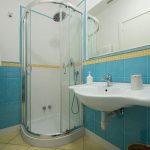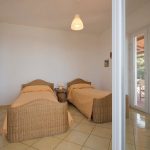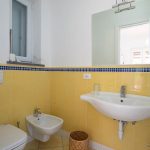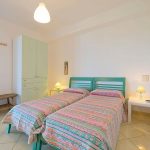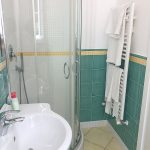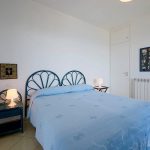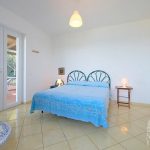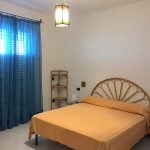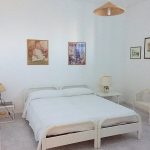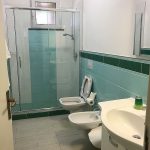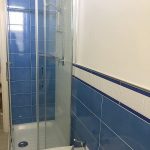Villa Citara
- Villa
- 12 Guests
- 6 Bedrooms
- 6 Bathrooms
- WiFi
- Parking
- Pool
Location
You will reach Villa Citara from the street level along a 50-meters (165-feet) public walkway that includes approximately 30 stairway steps.
Closest restaurant, a grocery store, the stop for the EAV bus circolare Forio line at 400 meters
Forio d’Ischia 2.5km – restaurants, shops and the tourist port.
Closest beach (Citara Beach) at 1.7 km
You will not need a car to stay at Villa Citara. If you do have one, you will be able to park it along the public roads (the actual distance might vary depending on the availability of parking spaces) or in a public parking lot
You can reach the island of Ischia only by sea. Passengers coming from Naples can get to Ischia by either conventional ferry or hydrofoil. Medmar and Caremar ferries take approximately 90 minutes to complete this journey, while Alilauro and Caremar Hydrofoil are considerably faster and can reach Ischia in just 50 minutes
Exterior
You will reach the swimming pool from the first terrace going down a stairway which consists of approximately five steps. The pool is 5 meters (16 feet) large by 10 meters (33 feet) long. The swimming pool has a sinuous shape. It is an infinity pool, is heated, has a whirlpool corner and is filled with thermal water. The area is equipped with tables, chairs, sun umbrellas, deck chairs, sun loungers and external showers. From the swimming pool you will enjoy a fascinating view of the beach and of the sea and of the coastline. The pool is open from the beginning of April until the end of October.
The garden is 60 square meters (645 square feet). It is partly shaded by a palm and by a wood roof. It is equipped with a table, chairs and an external shower. Here you will also find a portable barbecue. From the garden you will enjoy a wonderful view of the beach and of the sea and of the coastline.
Top level
The first terrace is 70 square meters large. It is partly shaded by a wood roof. It is equipped with a table, chairs and sun loungers. From the terrace you will enjoy a splendid view of the sea and of the coastline. The terrace is occasionally crossed by the owners in order to reach their accommodations.
The second terrace is 50 square meters large. You will be able to enter it from the first terrace. It is partly shaded by a wood roof. It is equipped with a table and chairs. From the terrace you will enjoy a charming view of the beach and of the sea and of the coastline.
Bottom level
The patio is 60 square meters (645 square feet) large. It is partly shaded by a porch. It is equipped with a table and chairs. From the patio you will enjoy a partial view of the sea.
You will be able to enter the wellness room from the garden. In the wellness room you will find a sauna.
You will be able to reach the laundry room from the patio. Here you will find a washing machine, an iron and an ironing board at your disposal.
Interior
Top Level
You will be able to enter the first bedroom from the first terrace. The bedroom has a matrimonial bed (160 cm/63 inches, wider than a queen-size bed). Here you will also find a mini refrigerator. This bedroom has an en-suite bathroom, equipped with a washbasin, a toilet and a fully enclosed shower.
You will be able to enter the second bedroom from the first terrace. It has two twin beds (80 cm/32 inches). From the bedroom you will be able to enter the first terrace through a French door. Here you will also find a mini refrigerator. This bedroom has an en-suite bathroom, equipped with a washbasin, a toilet and a fully enclosed shower.
You will be able to enter the third bedroom from the second terrace. It has two twin beds (80 cm/32 inches). Here you will also find a mini refrigerator. This bedroom has an en-suite bathroom, equipped with a washbasin, a toilet and a fully enclosed shower.
You will be able to enter the fourth bedroom from the second terrace. The bedroom has a matrimonial bed (160 cm/63 inches, wider than a queen-size bed). From the bedroom you will be able to enter the first terrace through a French door. Here you will also find a mini refrigerator. This bedroom has an en-suite bathroom, equipped with a washbasin, a toilet and a fully enclosed shower.
Bottom level
The furnishings of the living room are cozy and comfortable. The furnishings include two sofas. The dining table can accommodate six guests. In this room you will find a television (local channels). From the living room you will be able to enter the patio through a French door.
You will be able to enter the kitchen from the living room through an arched opening. It is equipped with a five-burner gas cooker, an electric oven, a refrigerator with freezer, a dishwasher, a microwave oven and an Italian-style coffee-maker. The dining table can accommodate four guests. From the kitchen a French door will take you to the patio.
You will be able to enter the fifth bedroom from the corridor. The bedroom has a matrimonial bed (160 cm/63 inches, wider than a queen-size bed). In this room you will find a satellite television (local channels). From the bedroom you will be able to enter the patio through a French door.
You will be able to enter the sixth bedroom from the corridor. The bedroom has a matrimonial bed (160 cm/63 inches, wider than a queen-size bed). The furnishings include a desk. From the bedroom you will be able to enter the patio and the garden through a French door.
The first bathroom is equipped with a washbasin, a toilet, a bathtub with fixed shower head and a hairdryer. You will be able to enter the bathroom from the corridor.
The second bathroom is equipped with a washbasin, a toilet, a shower and a hairdryer. You will be able to enter the bathroom from the corridor.
Amenities
- Internet/Wifi
- Parking on the street
- Swimming pool
- Panoramic View
- Terrace
- Garden
- Garden Furniture
- Barbecue
- Heating
- Television
- Well-equipped Kitchen
- Microwave
- Fridge
- Dishwasher
- Stove/Oven
- Coffee Machine
- Washing Machine
- Iron
- Baby Cot
- Bath Tub
- Shower
- Hairdryer
Make an enquiry
"*" indicates required fields

